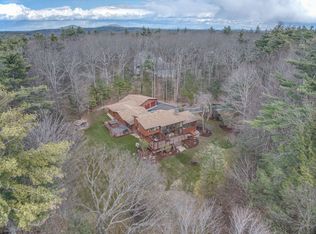This beautifully appointed and recently updated 5BR, 7BA custom Colonial sits on 8+ private acres in a quiet & exclusive cul de sac neighborhood in historic Amherst. The 1st floor features a beautiful Master suite with vaulted ceiling, gorgeous windows & private access to an oversized composite deck. The en-suite bathroom boasts a whirlpool tub & a luxurious dual-headed steam shower. This home is ideal for entertaining & relaxing: Whether it be in the large sunken LR, the oversized DR with adjacent butler's pantry, the gorgeous FR with stone fireplace or 4 season room with vaulted ceiling & views of the manicured grounds. The kitchen is a chef's dream with high end lighting, brand new appliances (36" Thermador gas range) & built in Sub Zero refrigerator. There's tons of storage in the custom cabinetry, center island & walk-in pantry. Brand new mudroom & custom millwork. New tile & wood flooring throughout the first floor. Upstairs you'll find brand new carpets and 4 oversized BRs (2 w/their own baths & 2 sharing a full Jack & Jill) with large closets & beautiful views. The 2nd floor also boasts a recently updated laundry room & 500 sqft bonus room with skylights perfect for game nights/home office/crafting. The lower level features a walkout basement, newly updated 3/4 bath, new fitness room & a huge rec area for entertaining PLUS a 3-car tandem garage that you can use for cars, storage or workshop area. Amherst is a wonderful place to call home.**Owner/Agent
This property is off market, which means it's not currently listed for sale or rent on Zillow. This may be different from what's available on other websites or public sources.
