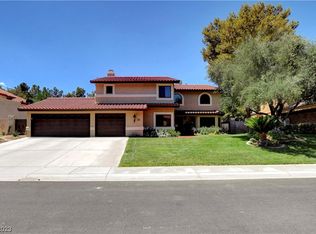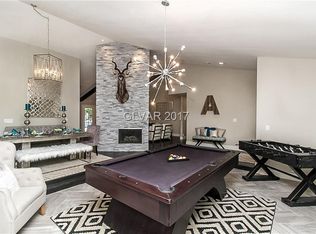Closed
$690,000
9 Hummingbird Ln, Henderson, NV 89014
3beds
2,865sqft
Single Family Residence
Built in 1986
10,018.8 Square Feet Lot
$690,400 Zestimate®
$241/sqft
$2,939 Estimated rent
Home value
$690,400
$628,000 - $759,000
$2,939/mo
Zestimate® history
Loading...
Owner options
Explore your selling options
What's special
A rare opportunity to own a home inside the iconic community of Quail Terrace located w/in the heart of Green Valley. A gorgeous, custom home w/ large, lush landscaped front yard, 3 oversized bedrooms, an office, loft, 3 bathrooms, newly renovated kitchen & a three car garage, inc a 12’x15’ access door for RV GARAGE PARKING!! The front courtyard welcomes you into an open foyer with the grand staircase as a centerpiece. An easy flow floorplan featuring a huge living area w/high ceilings, cozy fireplace & French doors leading to one of TWO patio areas. The kitchen is perfect for the chef in the family w/ plenty of workspace, including an island, granite counters, custom cabinets, stainless appliances, & massive storage. Office/den has BI cabinets & a window seat.Primary bedroom downstairs w/backyard access overlooking the mature landscaping. Primary bath w/walk-in closet, his & her sinks, separate tub/shower. Upstairs includes an open loft area, 2 secondary bedrooms and a full bathroom.
Zillow last checked: 8 hours ago
Listing updated: May 17, 2025 at 12:31am
Listed by:
Jenna Meyer S.0187929 (702)768-5430,
Wardley Real Estate
Bought with:
Walter Ford, B.0146273
IMS Realty LLC
Source: LVR,MLS#: 2573313 Originating MLS: Greater Las Vegas Association of Realtors Inc
Originating MLS: Greater Las Vegas Association of Realtors Inc
Facts & features
Interior
Bedrooms & bathrooms
- Bedrooms: 3
- Bathrooms: 3
- Full bathrooms: 2
- 1/2 bathrooms: 1
Primary bedroom
- Description: Ceiling Fan,Ceiling Light,Downstairs,Pbr Separate From Other,Walk-In Closet(s)
- Dimensions: 18x14
Bedroom 2
- Description: Ceiling Fan,Ceiling Light,Custom Closet,Mirrored Door,Upstairs
- Dimensions: 11x12
Bedroom 3
- Description: Ceiling Fan,Ceiling Light,Closet,Upstairs
- Dimensions: 11x14
Primary bathroom
- Description: Double Sink,Make Up Table,Separate Shower,Separate Tub
Den
- Description: Built-Ins
- Dimensions: 14x12
Dining room
- Description: Breakfast Nook/Eating Area,Formal Dining Room
- Dimensions: 14x12
Kitchen
- Description: Breakfast Nook/Eating Area,Custom Cabinets,Garden Window,Granite Countertops,Island,Lighting Recessed,Pantry,Tile Flooring
Living room
- Description: Built-in Bookcases,Front,Vaulted Ceiling
- Dimensions: 30x20
Heating
- Central, Gas
Cooling
- Central Air, Electric
Appliances
- Included: Built-In Electric Oven, Convection Oven, Double Oven, Dryer, Gas Cooktop, Disposal, Microwave, Refrigerator, Washer
- Laundry: Cabinets, Gas Dryer Hookup, Main Level, Laundry Room, Sink
Features
- Bedroom on Main Level, Ceiling Fan(s), Primary Downstairs, Window Treatments
- Flooring: Carpet, Tile
- Windows: Blinds
- Number of fireplaces: 1
- Fireplace features: Gas, Living Room
Interior area
- Total structure area: 2,865
- Total interior livable area: 2,865 sqft
Property
Parking
- Total spaces: 3
- Parking features: Attached, Epoxy Flooring, Garage, Garage Door Opener, Inside Entrance, RV Garage, RV Gated, RV Access/Parking, RV Paved, Shelves
- Attached garage spaces: 3
Features
- Stories: 2
- Patio & porch: Covered, Patio
- Exterior features: Courtyard, Patio, Private Yard
- Fencing: Block,Back Yard
Lot
- Size: 10,018 sqft
- Features: Landscaped, < 1/4 Acre
Details
- Parcel number: 17806413004
- Zoning description: Single Family
- Horse amenities: None
Construction
Type & style
- Home type: SingleFamily
- Architectural style: Two Story
- Property subtype: Single Family Residence
Materials
- Roof: Tile
Condition
- Resale,Very Good Condition
- Year built: 1986
Utilities & green energy
- Electric: Photovoltaics None
- Sewer: Public Sewer
- Water: Private, Well
- Utilities for property: Underground Utilities
Community & neighborhood
Location
- Region: Henderson
- Subdivision: Quail Terrace
HOA & financial
HOA
- Has HOA: Yes
- Amenities included: Gated
- Services included: Security
- Association name: Quail Terrace
- Association phone: 702-434-3857
- Second HOA fee: $225 monthly
Other
Other facts
- Listing agreement: Exclusive Right To Sell
- Listing terms: Cash,Conventional,FHA,VA Loan
Price history
| Date | Event | Price |
|---|---|---|
| 5/17/2024 | Sold | $690,000+2.2%$241/sqft |
Source: | ||
| 4/24/2024 | Pending sale | $675,000$236/sqft |
Source: | ||
| 4/19/2024 | Listed for sale | $675,000+31.7%$236/sqft |
Source: | ||
| 7/1/2023 | Listing removed | -- |
Source: Zillow Rentals | ||
| 6/23/2023 | Listed for rent | $2,800$1/sqft |
Source: Zillow Rentals | ||
Public tax history
| Year | Property taxes | Tax assessment |
|---|---|---|
| 2025 | $4,076 +8% | $181,320 +2.5% |
| 2024 | $3,775 +8% | $176,862 +27% |
| 2023 | $3,496 +8% | $139,240 +3.6% |
Find assessor info on the county website
Neighborhood: Green Valley North
Nearby schools
GreatSchools rating
- 7/10Nate Mack Elementary SchoolGrades: PK-5Distance: 0.1 mi
- 6/10Barbara And Hank Greenspun Junior High SchoolGrades: 6-8Distance: 2.2 mi
- 7/10Green Valley High SchoolGrades: 9-12Distance: 2.2 mi
Schools provided by the listing agent
- Elementary: Mack, Nate,Mack, Nate
- Middle: Greenspun
- High: Green Valley
Source: LVR. This data may not be complete. We recommend contacting the local school district to confirm school assignments for this home.
Get a cash offer in 3 minutes
Find out how much your home could sell for in as little as 3 minutes with a no-obligation cash offer.
Estimated market value
$690,400
Get a cash offer in 3 minutes
Find out how much your home could sell for in as little as 3 minutes with a no-obligation cash offer.
Estimated market value
$690,400

