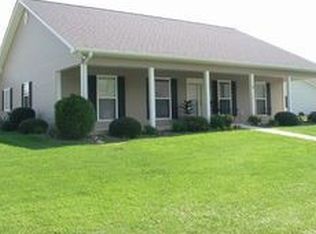Closed
$430,000
9 Hunter Ln, Blue Ridge, GA 30513
3beds
1,686sqft
Single Family Residence
Built in 1986
0.36 Acres Lot
$425,700 Zestimate®
$255/sqft
$2,450 Estimated rent
Home value
$425,700
$396,000 - $455,000
$2,450/mo
Zestimate® history
Loading...
Owner options
Explore your selling options
What's special
Welcome to your dream home where Seniors Love to Be! Views outside display beautifully maintained gardens in both the front and back, providing a serene backdrop for relaxation. The back porch is a highlight, offering a screened-in space that ensures privacy while allowing you to enjoy the fresh air and views of the community. Accompanying the home and community, sit and relax on its picturesque front porch and enjoy talking to residents coming by. Boasting a spacious open-concept layout, enjoy a large kitchen equipped with an island and ample storage, perfect for gatherings with friends and family. This lovely home includes three well-appointed bedrooms and two baths, with the primary suite as a tranquil retreat. The primary bedroom provides ample space with an expansive walk-in closet and an en-suite bathroom with double sinks, ensuring comfort and functionality. The additional bedrooms are designed with guests in mind, with a bath for both nearby. The home is blessed with a bonus room with a wall of windows for views of the garden while you recline or use it for an open office retreat. Whatever you are looking for, close to town, near your doctors or stores, you will find it all in the BRV community. A perfect, peaceful, yet active lifestyle. Come experience the warmth and beauty of this exceptional property!
Zillow last checked: 8 hours ago
Listing updated: April 08, 2025 at 09:07am
Listed by:
Tanya Davenport 7066327311,
Coldwell Banker High Country
Bought with:
Bethany Kaylor, 436565
Mountain Sotheby's Int'l Realty
Source: GAMLS,MLS#: 10358923
Facts & features
Interior
Bedrooms & bathrooms
- Bedrooms: 3
- Bathrooms: 2
- Full bathrooms: 2
- Main level bathrooms: 2
- Main level bedrooms: 3
Dining room
- Features: Dining Rm/Living Rm Combo
Kitchen
- Features: Country Kitchen, Kitchen Island, Pantry, Walk-in Pantry
Heating
- Central, Electric, Heat Pump
Cooling
- Ceiling Fan(s), Central Air, Electric, Heat Pump
Appliances
- Included: Dishwasher, Disposal, Dryer, Electric Water Heater, Microwave, Oven/Range (Combo), Refrigerator, Stainless Steel Appliance(s), Washer
- Laundry: In Kitchen, Laundry Closet
Features
- Double Vanity, Master On Main Level, Separate Shower, Soaking Tub, Walk-In Closet(s)
- Flooring: Vinyl
- Basement: None
- Attic: Pull Down Stairs
- Has fireplace: No
Interior area
- Total structure area: 1,686
- Total interior livable area: 1,686 sqft
- Finished area above ground: 1,686
- Finished area below ground: 0
Property
Parking
- Total spaces: 2
- Parking features: Garage, Kitchen Level
- Has garage: Yes
Features
- Levels: One
- Stories: 1
- Patio & porch: Patio, Porch, Screened
- Exterior features: Garden, Other
- Has view: Yes
- View description: Seasonal View
Lot
- Size: 0.36 Acres
- Features: Level
- Residential vegetation: Cleared
Details
- Parcel number: 0045 081P38
Construction
Type & style
- Home type: SingleFamily
- Architectural style: Country/Rustic,Ranch,Traditional
- Property subtype: Single Family Residence
Materials
- Vinyl Siding
- Foundation: Slab
- Roof: Composition
Condition
- Resale
- New construction: No
- Year built: 1986
Utilities & green energy
- Sewer: Public Sewer
- Water: Public
- Utilities for property: Cable Available, Electricity Available, High Speed Internet, Phone Available, Sewer Connected, Underground Utilities, Water Available
Green energy
- Energy efficient items: Appliances, Doors, Exposure/Shade, Insulation, Roof, Thermostat, Water Heater, Windows
Community & neighborhood
Security
- Security features: Gated Community, Smoke Detector(s)
Community
- Community features: Clubhouse, Gated
Location
- Region: Blue Ridge
- Subdivision: Blue Ridge Village
HOA & financial
HOA
- Has HOA: Yes
- HOA fee: $1,200 annually
- Services included: Maintenance Grounds, Private Roads
Other
Other facts
- Listing agreement: Exclusive Right To Sell
- Listing terms: 1031 Exchange,Cash,Conventional,FHA,USDA Loan,VA Loan
Price history
| Date | Event | Price |
|---|---|---|
| 10/17/2024 | Sold | $430,000-3.4%$255/sqft |
Source: | ||
| 9/30/2024 | Pending sale | $445,000$264/sqft |
Source: NGBOR #407368 Report a problem | ||
| 8/15/2024 | Listed for sale | $445,000+74.5%$264/sqft |
Source: NGBOR #407368 Report a problem | ||
| 10/2/2006 | Sold | $255,000$151/sqft |
Source: Public Record Report a problem | ||
Public tax history
| Year | Property taxes | Tax assessment |
|---|---|---|
| 2024 | $356 -10.2% | $153,576 +18.6% |
| 2023 | $397 +0% | $129,480 +22.5% |
| 2022 | $397 -27.5% | $105,674 +20.8% |
Find assessor info on the county website
Neighborhood: 30513
Nearby schools
GreatSchools rating
- 4/10Blue Ridge Elementary SchoolGrades: PK-5Distance: 1.4 mi
- 7/10Fannin County Middle SchoolGrades: 6-8Distance: 0.7 mi
- 4/10Fannin County High SchoolGrades: 9-12Distance: 2.2 mi
Schools provided by the listing agent
- Elementary: Blue Ridge
- Middle: Fannin County
- High: Fannin County
Source: GAMLS. This data may not be complete. We recommend contacting the local school district to confirm school assignments for this home.
Get pre-qualified for a loan
At Zillow Home Loans, we can pre-qualify you in as little as 5 minutes with no impact to your credit score.An equal housing lender. NMLS #10287.
Sell with ease on Zillow
Get a Zillow Showcase℠ listing at no additional cost and you could sell for —faster.
$425,700
2% more+$8,514
With Zillow Showcase(estimated)$434,214

