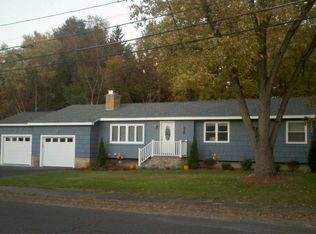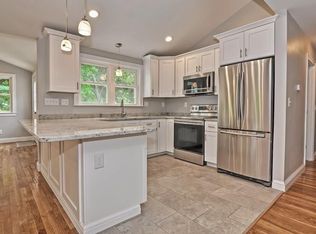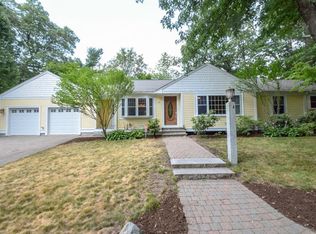This Sprawling Raised Ranch Style Home has a contemporary & modern design with soaring cathedral ceilings, an open floor plan & two levels of living. There's a large eat in kitchen with a peninsula & tiled counter tops, gorgeous hardwood floors throughout the main level and a massive focal point brick fireplace that flows up to the vaulted ceilings. Additional features include 4 large bedrooms with the large master offering a newer fully tiled master bath, a 2nd large en suite bedroom complete with a half bath & two additional bedrooms.....all 4 bedrooms are on the same level. There's also 3 full baths, a 1/2 bath, a large screened-in porch & a fully finished lower lever with direct access to the oversized 2 car garage. Updates include a metal roof, replacement windows, vinyl siding, updated electrical, new oil tank & fresh paint throughout the interior of the home. This home is nestled in a great neighborhood with unlimited potential.
This property is off market, which means it's not currently listed for sale or rent on Zillow. This may be different from what's available on other websites or public sources.


