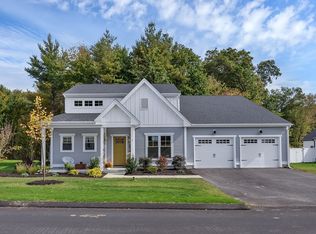Sold for $765,000 on 06/14/24
$765,000
9 Iris Ln, Bellingham, MA 02019
3beds
2,183sqft
Single Family Residence
Built in 2023
0.37 Acres Lot
$782,900 Zestimate®
$350/sqft
$2,855 Estimated rent
Home value
$782,900
$744,000 - $822,000
$2,855/mo
Zestimate® history
Loading...
Owner options
Explore your selling options
What's special
SELLER RELOCATING!! This is a wonderful opportunity to move into Harmony, Bellingham's newest community. This "almost new" Meadow model ranch style home was completed in November 23' and offers single floor living with a bright, sun-filled, open concept layout. The home consists of 3 bedrooms and an office that could be used as a 4th bedroom. The large primary suite has a vanity with double sinks and a large walk-in closet. The additional bedrooms and bathroom are located in their own wing. The kitchen, dining, and great room area offer ample space for entertaining. The kitchen boasts granite countertops, soft close cabinetry, custom light fixtures, and upgraded appliances. If you need more entertaining space simply open the sliders and head to the patio and newly fenced in backyard! Bonus: the seller just installed a heater in the two car garage!
Zillow last checked: 8 hours ago
Listing updated: June 14, 2024 at 10:48am
Listed by:
Laurie Henighan 781-775-9248,
Barber Real Estate 508-400-9140
Bought with:
Koury Signoriello
New World Realty
Source: MLS PIN,MLS#: 73231980
Facts & features
Interior
Bedrooms & bathrooms
- Bedrooms: 3
- Bathrooms: 3
- Full bathrooms: 2
- 1/2 bathrooms: 1
Primary bedroom
- Features: Flooring - Wall to Wall Carpet
- Level: First
- Area: 238
- Dimensions: 17 x 14
Bedroom 2
- Features: Flooring - Wall to Wall Carpet
- Level: First
- Area: 132
- Dimensions: 12 x 11
Bedroom 3
- Features: Flooring - Wall to Wall Carpet
- Level: First
- Area: 115.5
- Dimensions: 11 x 10.5
Bedroom 4
- Features: Flooring - Wall to Wall Carpet
- Level: First
- Area: 120
- Dimensions: 12 x 10
Primary bathroom
- Features: Yes
Dining room
- Features: Open Floorplan, Recessed Lighting, Lighting - Overhead
- Level: First
- Area: 126
- Dimensions: 14 x 9
Kitchen
- Features: Countertops - Stone/Granite/Solid, Kitchen Island, Breakfast Bar / Nook, Cabinets - Upgraded, Open Floorplan, Recessed Lighting, Stainless Steel Appliances
- Level: First
- Area: 132
- Dimensions: 12 x 11
Living room
- Features: Cable Hookup, Exterior Access, Open Floorplan, Recessed Lighting, Slider
- Level: First
- Area: 342
- Dimensions: 19 x 18
Heating
- Heat Pump, Electric
Cooling
- Central Air, Heat Pump
Appliances
- Laundry: First Floor, Electric Dryer Hookup, Washer Hookup
Features
- Doors: Insulated Doors
- Windows: Insulated Windows
- Has basement: No
- Number of fireplaces: 1
- Fireplace features: Living Room
Interior area
- Total structure area: 2,183
- Total interior livable area: 2,183 sqft
Property
Parking
- Total spaces: 4
- Parking features: Attached, Paved Drive, Off Street, Paved
- Attached garage spaces: 2
- Uncovered spaces: 2
Features
- Patio & porch: Patio
- Exterior features: Patio, Rain Gutters
- Fencing: Fenced/Enclosed
Lot
- Size: 0.37 Acres
Details
- Parcel number: M:0072 B:0014 L:013A,5195280
- Zoning: SUBN
Construction
Type & style
- Home type: SingleFamily
- Architectural style: Colonial
- Property subtype: Single Family Residence
Materials
- Frame
- Foundation: Slab
- Roof: Shingle
Condition
- Year built: 2023
Utilities & green energy
- Electric: 200+ Amp Service
- Sewer: Public Sewer
- Water: Public
- Utilities for property: for Electric Range, for Electric Dryer, Washer Hookup, Icemaker Connection
Community & neighborhood
Community
- Community features: Public Transportation, Shopping, Park, Walk/Jog Trails, Medical Facility, Bike Path, Conservation Area, Highway Access
Location
- Region: Bellingham
- Subdivision: Harmony
HOA & financial
HOA
- Has HOA: Yes
- HOA fee: $25 monthly
Price history
| Date | Event | Price |
|---|---|---|
| 6/14/2024 | Sold | $765,000+2%$350/sqft |
Source: MLS PIN #73231980 | ||
| 5/3/2024 | Contingent | $749,900$344/sqft |
Source: MLS PIN #73231980 | ||
| 5/2/2024 | Listed for sale | $749,900+10.1%$344/sqft |
Source: MLS PIN #73231980 | ||
| 11/14/2023 | Sold | $681,341+4.8%$312/sqft |
Source: MLS PIN #73070489 | ||
| 7/3/2023 | Contingent | $649,900$298/sqft |
Source: MLS PIN #73070489 | ||
Public tax history
| Year | Property taxes | Tax assessment |
|---|---|---|
| 2025 | $7,989 +128.1% | $636,100 +133.6% |
| 2024 | $3,502 +252.7% | $272,300 +257.8% |
| 2023 | $993 | $76,100 |
Find assessor info on the county website
Neighborhood: 02019
Nearby schools
GreatSchools rating
- 4/10Bellingham Memorial Middle SchoolGrades: 4-7Distance: 0.7 mi
- 3/10Bellingham High SchoolGrades: 8-12Distance: 0.8 mi
- 3/10South Elementary SchoolGrades: K-3Distance: 2.2 mi
Get a cash offer in 3 minutes
Find out how much your home could sell for in as little as 3 minutes with a no-obligation cash offer.
Estimated market value
$782,900
Get a cash offer in 3 minutes
Find out how much your home could sell for in as little as 3 minutes with a no-obligation cash offer.
Estimated market value
$782,900
