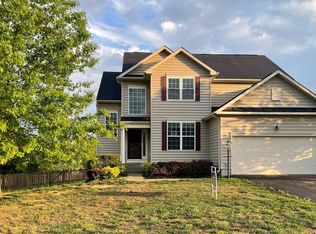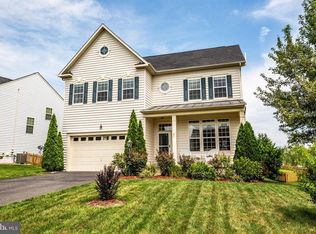Sold for $575,000 on 08/06/24
$575,000
9 Ivy Spring Ln, Fredericksburg, VA 22406
5beds
2,320sqft
Single Family Residence
Built in 2010
9,578 Square Feet Lot
$587,300 Zestimate®
$248/sqft
$3,228 Estimated rent
Home value
$587,300
$540,000 - $634,000
$3,228/mo
Zestimate® history
Loading...
Owner options
Explore your selling options
What's special
Nestled in the highly sought-after Stafford Lakes subdivision, this beautiful home is situated within close proximity to shopping, schools, commuter routes, parks, and downtown Fredericksburg. As you step into the foyer you are greeted by gleaming hardwood floors that extend throughout the entryway, living room, dining room, and family room. The main floor features a traditional floor plan with a private office/flex space and a cozy family room and a gas log fireplace. The kitchen offers granite countertops, a pantry, and an eat-in breakfast area with access to the rear deck. The laundry and separate powder room are located on the main level beside the garage entrance and kitchen area. Upstairs you will find a full bath and 4 of the 5 bedrooms. The spacious primary bedroom boasts an oversized closet, a comfort height double vanity, a soaking tub, and a gorgeous tiled walk-in shower. In the fully finished basement, you will find the 5th bedroom, another full bathroom, and an open entertaining space sure to fit all of your family needs. For anyone commuting, this amazing community (with pool, basketball courts, tennis courts, and much more) is cushioned between two sides of the Rocky Pen Run Reservoir and it's just NE of the Rappahannock River. It is only 20 minutes NW of the I-95 / I-17 connection in Fredericksburg. Schedule your tour today before this well-maintained home is gone!
Zillow last checked: 8 hours ago
Listing updated: August 07, 2024 at 05:16am
Listed by:
Marla Aste 703-967-0436,
1st Choice Better Homes & Land, LC
Bought with:
Alan Soumali, 5014636
Fairfax Realty of Tysons
Source: Bright MLS,MLS#: VAST2030824
Facts & features
Interior
Bedrooms & bathrooms
- Bedrooms: 5
- Bathrooms: 4
- Full bathrooms: 3
- 1/2 bathrooms: 1
- Main level bathrooms: 1
Basement
- Area: 242
Heating
- Heat Pump, Natural Gas
Cooling
- Central Air, Electric
Appliances
- Included: Microwave, Dishwasher, Disposal, Dryer, Oven, Refrigerator, Washer, Gas Water Heater
Features
- Dining Area, Floor Plan - Traditional, Primary Bath(s), Walk-In Closet(s)
- Flooring: Hardwood, Carpet, Wood
- Basement: Finished,Connecting Stairway,Interior Entry,Exterior Entry,Sump Pump,Walk-Out Access
- Number of fireplaces: 1
- Fireplace features: Gas/Propane, Screen
Interior area
- Total structure area: 2,562
- Total interior livable area: 2,320 sqft
- Finished area above ground: 2,320
- Finished area below ground: 0
Property
Parking
- Total spaces: 2
- Parking features: Garage Faces Front, Attached, Driveway
- Attached garage spaces: 2
- Has uncovered spaces: Yes
Accessibility
- Accessibility features: None
Features
- Levels: Three
- Stories: 3
- Pool features: Community
Lot
- Size: 9,578 sqft
Details
- Additional structures: Above Grade, Below Grade
- Parcel number: 44R 13 967
- Zoning: R1
- Special conditions: Standard
Construction
Type & style
- Home type: SingleFamily
- Architectural style: Traditional,Colonial
- Property subtype: Single Family Residence
Materials
- Brick, Vinyl Siding
- Foundation: Permanent
Condition
- Excellent
- New construction: Yes
- Year built: 2010
Utilities & green energy
- Sewer: Public Sewer
- Water: Public
Community & neighborhood
Location
- Region: Fredericksburg
- Subdivision: Stafford Lakes Village
HOA & financial
HOA
- Has HOA: Yes
- HOA fee: $232 quarterly
- Amenities included: Basketball Court, Common Grounds, Pool, Tennis Court(s), Tot Lots/Playground, Jogging Path
- Association name: STAFFORD LAKES COMMUNITY ASSOCIATION
Other
Other facts
- Listing agreement: Exclusive Right To Sell
- Listing terms: Cash,Conventional,FHA,VA Loan
- Ownership: Fee Simple
Price history
| Date | Event | Price |
|---|---|---|
| 8/6/2024 | Sold | $575,000$248/sqft |
Source: | ||
| 7/4/2024 | Pending sale | $575,000$248/sqft |
Source: | ||
| 7/1/2024 | Listed for sale | $575,000+79.8%$248/sqft |
Source: | ||
| 6/24/2010 | Sold | $319,745$138/sqft |
Source: Public Record | ||
Public tax history
| Year | Property taxes | Tax assessment |
|---|---|---|
| 2025 | $4,459 +3.4% | $482,800 |
| 2024 | $4,314 +9.6% | $482,800 +10.1% |
| 2023 | $3,935 +5.6% | $438,400 |
Find assessor info on the county website
Neighborhood: 22406
Nearby schools
GreatSchools rating
- 3/10Rocky Run Elementary SchoolGrades: K-5Distance: 0.8 mi
- 5/10T. Benton Gayle Middle SchoolGrades: 6-8Distance: 3 mi
- 6/10Colonial Forge High SchoolGrades: 9-12Distance: 7.5 mi
Schools provided by the listing agent
- District: Stafford County Public Schools
Source: Bright MLS. This data may not be complete. We recommend contacting the local school district to confirm school assignments for this home.

Get pre-qualified for a loan
At Zillow Home Loans, we can pre-qualify you in as little as 5 minutes with no impact to your credit score.An equal housing lender. NMLS #10287.
Sell for more on Zillow
Get a free Zillow Showcase℠ listing and you could sell for .
$587,300
2% more+ $11,746
With Zillow Showcase(estimated)
$599,046
