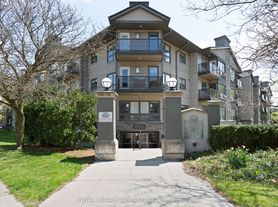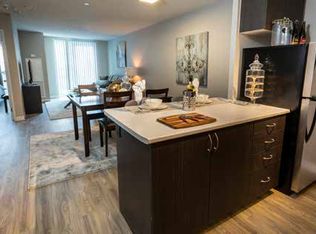SPACIOUS 2-BEDROOM CONDOMINIUM WITH EN-SUITE & PARKING FOR 5
This 2-bedroom, 2-bathroom home offers 1,200 sq. ft. of bright, open-concept living with upgraded finishes and granite accents. Perfect for professionals, students, or families, it features a private En-suite, cozy fireplace, and abundant natural light. With ample parking and scenic city-and-conservation views, it's a condo that blends comfort and convenience beautifully.
KEY PROPERTY DETAILS:
- Type: Condominium
- Bedrooms: 2
- Bathrooms: 2 (including en-suite in primary bedroom)
- Size: 1,200 sq. ft.
- Parking: 5 spots included
- Availability: September 24, 2025
UNIT AMENITIES:
- Condition: Well-maintained in good condition, offering comfort and value
- Upgraded Kitchen: Designed with a modern white finish, stone/granite countertop, stylish upgraded backsplash, and essential stainless steel appliances including a dishwasher and microwave
- Bathrooms: Two full bathrooms, including a private en-suite in the primary bedroom with upgraded finishes
- Laundry: Shared laundry facilities available for added convenience
- Closets: Regular closets in all bedrooms provide ample storage
- Flooring: Finished with durable tile flooring for a clean and polished look
- Ceiling: Standard 8-foot ceilings create a warm, cozy feel
- Furnishing: Offered unfurnished, allowing flexibility to style the space as desired
- Layout: Bright open-concept layout with a functional flow for daily living and entertaining
- Natural Light: Large windows fill the home with abundant natural light, enhancing every room
Additional features include:
- Fireplace for cozy evenings
- Whirlpool feature for added comfort
BUILDING AMENITIES:
- View: Sweeping views of both the city skyline and surrounding conservation areas
- Backyard Access: No backyard included, but a great deal of green surroundings nearby
- Driveway: Large private driveway with 5 parking spaces, perfect for multiple vehicles or guests
NEIGHBORHOOD:
his home is ideally located in a vibrant yet serene neighborhood. Surrounded by conservation areas and green spaces, it offers a tranquil setting while still being close to city conveniences. Schools, shops, restaurants, and transit are all easily accessible, making it an excellent choice for families, professionals, or anyone seeking both lifestyle and convenience.
Call or text us today to schedule your private showing.
Tenants will be responsible for all utilities. This spacious condo comes with 5 parking spots.
Apartment for rent
C$1,750/mo
9 Jacksway Cres #115, London, ON N5X 3T7
2beds
1,200sqft
Price may not include required fees and charges.
Apartment
Available now
Cats, dogs OK
Central air
Shared laundry
Forced air, fireplace
What's special
Bright open-concept livingUpgraded finishesGranite accentsCozy fireplaceAbundant natural lightScenic city-and-conservation viewsAmple parking
- 52 days |
- -- |
- -- |
Travel times
Looking to buy when your lease ends?
Consider a first-time homebuyer savings account designed to grow your down payment with up to a 6% match & a competitive APY.
Facts & features
Interior
Bedrooms & bathrooms
- Bedrooms: 2
- Bathrooms: 2
- Full bathrooms: 2
Heating
- Forced Air, Fireplace
Cooling
- Central Air
Appliances
- Included: Dishwasher, Freezer, Microwave, Refrigerator
- Laundry: Shared
Features
- Flooring: Tile
- Has fireplace: Yes
Interior area
- Total interior livable area: 1,200 sqft
Property
Parking
- Details: Contact manager
Features
- Exterior features: Ample Parking (5 spots), Heating system: Forced Air, No Utilities included in rent, Private En-Suite, Spacious Layout, Upgraded Kitchen
Construction
Type & style
- Home type: Apartment
- Property subtype: Apartment
Building
Management
- Pets allowed: Yes
Community & HOA
Location
- Region: London
Financial & listing details
- Lease term: 1 Year
Price history
| Date | Event | Price |
|---|---|---|
| 10/7/2025 | Price change | C$1,750-20.5%C$1/sqft |
Source: Zillow Rentals | ||
| 9/27/2025 | Listed for rent | C$2,200C$2/sqft |
Source: Zillow Rentals | ||
| 4/26/2022 | Listing removed | -- |
Source: | ||
| 3/31/2022 | Listed for sale | C$499,900C$417/sqft |
Source: | ||

