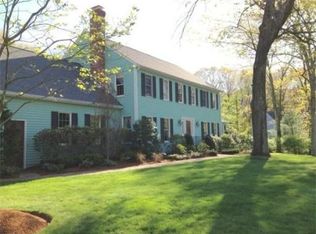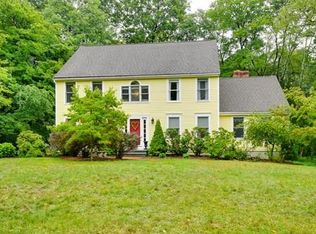Sold for $1,075,000
$1,075,000
9 Joseph Rd, Hopkinton, MA 01748
4beds
2,672sqft
Single Family Residence
Built in 1991
0.96 Acres Lot
$1,081,600 Zestimate®
$402/sqft
$4,705 Estimated rent
Home value
$1,081,600
$1.01M - $1.17M
$4,705/mo
Zestimate® history
Loading...
Owner options
Explore your selling options
What's special
Fabulous updated 4 Bedroom/2.5 Bath Colonial on cul-de-sac in highly desirable Charlesview Estates of Hopkinton. Custom designed and meticulously maintained by its original owners. This stately home will instantly impress friends and family with its lovely curb appeal and inviting interior touches. Gorgeous Dining Room & Remodeled Kitchen greets guests upon entry. Spacious Kitchen features huge granite island, SS appliances, and ample Cherry cabinets. Great views of the backyard from the Kitchen window seat/windows which opens up to the Family Room with gas fireplace. French doors lead out to the expansive wood deck. Formal living room is also on the main level which could also be used as an office. Second floor features a Primary Suite with walk-in closet and Full Bath along with Three additional Bedrooms and another Full Bath. Finished basement includes Media/Exercise Room and Mudroom. Close to top-rated Schools and Rtes 495/90. Town Water/Sewer. This home is a must see!
Zillow last checked: 8 hours ago
Listing updated: August 07, 2025 at 07:46am
Listed by:
Martha Morese 508-662-7301,
Suburban Lifestyle Real Estate 508-435-3100
Bought with:
Gerald Simone
Mathieu Newton Sotheby's International Realty
Source: MLS PIN,MLS#: 73412259
Facts & features
Interior
Bedrooms & bathrooms
- Bedrooms: 4
- Bathrooms: 3
- Full bathrooms: 2
- 1/2 bathrooms: 1
Primary bedroom
- Features: Cathedral Ceiling(s), Walk-In Closet(s), Flooring - Wall to Wall Carpet, Lighting - Overhead
- Level: Second
Bedroom 2
- Features: Closet, Flooring - Wall to Wall Carpet
- Level: Second
Bedroom 3
- Features: Closet, Flooring - Wall to Wall Carpet
- Level: Second
Bedroom 4
- Features: Closet, Flooring - Wall to Wall Carpet, Pocket Door
- Level: Second
Primary bathroom
- Features: Yes
Bathroom 1
- Features: Bathroom - Half, Flooring - Stone/Ceramic Tile, Countertops - Stone/Granite/Solid, Beadboard
- Level: First
Bathroom 2
- Features: Bathroom - Full, Bathroom - Tiled With Shower Stall, Skylight, Flooring - Stone/Ceramic Tile, Countertops - Stone/Granite/Solid, Double Vanity
- Level: Second
Bathroom 3
- Features: Bathroom - Full, Bathroom - Tiled With Tub & Shower, Flooring - Stone/Ceramic Tile, Countertops - Stone/Granite/Solid, Double Vanity
- Level: Second
Dining room
- Features: Flooring - Hardwood, Lighting - Sconce, Lighting - Overhead, Crown Molding
- Level: First
Family room
- Features: Cathedral Ceiling(s), Flooring - Hardwood, French Doors, Exterior Access, Open Floorplan, Recessed Lighting, Lighting - Sconce
- Level: First
Kitchen
- Features: Flooring - Stone/Ceramic Tile, Window(s) - Bay/Bow/Box, Pantry, Countertops - Stone/Granite/Solid, Kitchen Island, Exterior Access, Open Floorplan, Recessed Lighting, Stainless Steel Appliances, Gas Stove, Lighting - Pendant, Window Seat
- Level: First
Living room
- Features: Flooring - Wall to Wall Carpet, Crown Molding
- Level: First
Heating
- Forced Air, Natural Gas
Cooling
- Central Air, Whole House Fan
Appliances
- Included: Gas Water Heater, Range, Dishwasher, Disposal, Microwave, Refrigerator, Washer, Dryer, Water Treatment, Wine Refrigerator, Range Hood
- Laundry: Gas Dryer Hookup, Washer Hookup, Sink, In Basement
Features
- Closet, Crown Molding, Recessed Lighting, Entrance Foyer, Media Room
- Flooring: Tile, Carpet, Hardwood, Flooring - Hardwood, Flooring - Wall to Wall Carpet
- Basement: Full,Partially Finished
- Number of fireplaces: 1
- Fireplace features: Family Room
Interior area
- Total structure area: 2,672
- Total interior livable area: 2,672 sqft
- Finished area above ground: 2,270
- Finished area below ground: 402
Property
Parking
- Total spaces: 8
- Parking features: Under, Garage Door Opener, Garage Faces Side, Paved Drive, Paved
- Attached garage spaces: 2
- Uncovered spaces: 6
Features
- Patio & porch: Deck - Wood
- Exterior features: Deck - Wood, Professional Landscaping, Fenced Yard
- Fencing: Fenced
Lot
- Size: 0.96 Acres
- Features: Cul-De-Sac, Wooded, Easements, Level
Details
- Parcel number: M:0R30 B:0135 L:0,533142
- Zoning: RB
Construction
Type & style
- Home type: SingleFamily
- Architectural style: Colonial
- Property subtype: Single Family Residence
Materials
- Frame
- Foundation: Concrete Perimeter
- Roof: Shingle
Condition
- Year built: 1991
Utilities & green energy
- Electric: 200+ Amp Service
- Sewer: Public Sewer
- Water: Public
- Utilities for property: for Gas Range, for Gas Dryer, Washer Hookup
Community & neighborhood
Community
- Community features: Public Transportation, Shopping, Tennis Court(s), Walk/Jog Trails, Highway Access, House of Worship, Public School
Location
- Region: Hopkinton
- Subdivision: Charlesview
Other
Other facts
- Road surface type: Paved
Price history
| Date | Event | Price |
|---|---|---|
| 8/29/2025 | Sold | $1,075,000$402/sqft |
Source: MLS PIN #73412259 Report a problem | ||
| 8/1/2025 | Listed for sale | $1,075,000$402/sqft |
Source: MLS PIN #73412259 Report a problem | ||
Public tax history
| Year | Property taxes | Tax assessment |
|---|---|---|
| 2025 | $12,442 +1.4% | $877,400 +4.5% |
| 2024 | $12,265 +5.9% | $839,500 +14.6% |
| 2023 | $11,581 +1.8% | $732,500 +9.7% |
Find assessor info on the county website
Neighborhood: 01748
Nearby schools
GreatSchools rating
- 9/10Hopkins Elementary SchoolGrades: 4-5Distance: 0.7 mi
- 8/10Hopkinton Middle SchoolGrades: 6-8Distance: 1 mi
- 10/10Hopkinton High SchoolGrades: 9-12Distance: 0.9 mi
Schools provided by the listing agent
- Elementary: Marthn/Elm/Hopk
- Middle: Hms
- High: Hhs
Source: MLS PIN. This data may not be complete. We recommend contacting the local school district to confirm school assignments for this home.
Get a cash offer in 3 minutes
Find out how much your home could sell for in as little as 3 minutes with a no-obligation cash offer.
Estimated market value$1,081,600
Get a cash offer in 3 minutes
Find out how much your home could sell for in as little as 3 minutes with a no-obligation cash offer.
Estimated market value
$1,081,600

