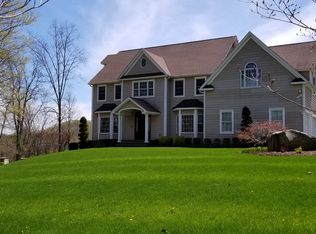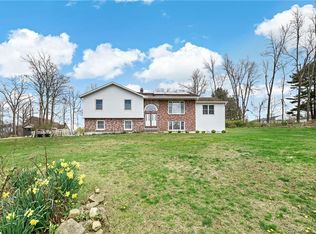Sold for $950,000 on 11/10/25
$950,000
9 Josh Lane, Danbury, CT 06811
4beds
5,040sqft
Single Family Residence
Built in 2005
2 Acres Lot
$956,900 Zestimate®
$188/sqft
$5,382 Estimated rent
Home value
$956,900
$871,000 - $1.05M
$5,382/mo
Zestimate® history
Loading...
Owner options
Explore your selling options
What's special
Welcome to this elegant 5040 sq ft, 4 Bedroom 3 1/2 Bath Center Hall Colonial located on a quiet cul-de-sac, offering timeless charm, modern amenities, and a prime commuter location. Step into a grand two-story foyer that opens to beautifully maintained hardwood floors and 9-foot ceilings throughout the main and upper levels. The home features a formal living room with detailed crown molding and a formal dining room perfect for entertaining. The spacious family room includes a cozy fireplace, custom built-ins, and sliders that lead to a professionally landscaped stone patio. The gourmet kitchen is a chef's delight, boasting granite countertops, stainless steel appliances, a generous dining area, and a walk-in pantry. A dedicated home office adds versatility to the main level. Upstairs, the luxurious primary suite is a true retreat, complete with a tray ceiling, walk-in closet, full bath, and a private office/sitting room. A junior suite with a private bath offers comfort for guests or family, and two additional spacious bedrooms and a hall bath, complete the upper level. The partially finished walkout lower level provides flexible space for recreation, plus a large storage and utility room and a separate workshop area. Additional features include five-zone oil heating, and central air, central vac, and a three-car garage. This home is set on a beautifully landscaped 2 acre lot, combining privacy with convenience in a highly desirable location. Truly A Must See Home !
Zillow last checked: 8 hours ago
Listing updated: November 10, 2025 at 02:18pm
Listed by:
The Cornerstone Team at William Raveis Real Estate,
Debbie Blum (203)733-8379,
William Raveis Real Estate 203-794-9494
Bought with:
Mari-Jean Devine, RES.0803846
Berkshire Hathaway NE Prop.
Source: Smart MLS,MLS#: 24107113
Facts & features
Interior
Bedrooms & bathrooms
- Bedrooms: 4
- Bathrooms: 4
- Full bathrooms: 3
- 1/2 bathrooms: 1
Primary bedroom
- Features: Bedroom Suite, Full Bath, Whirlpool Tub, Walk-In Closet(s), Hardwood Floor
- Level: Upper
- Area: 567 Square Feet
- Dimensions: 21 x 27
Bedroom
- Features: Full Bath, Hardwood Floor
- Level: Upper
- Area: 168 Square Feet
- Dimensions: 12 x 14
Bedroom
- Features: Jack & Jill Bath
- Level: Upper
- Area: 168 Square Feet
- Dimensions: 12 x 14
Bedroom
- Features: Hardwood Floor
- Level: Upper
- Area: 168 Square Feet
- Dimensions: 12 x 14
Dining room
- Features: High Ceilings
- Level: Main
- Area: 210 Square Feet
- Dimensions: 14 x 15
Family room
- Features: Built-in Features, Ceiling Fan(s), Fireplace, Patio/Terrace, Sliders, Hardwood Floor
- Level: Main
- Area: 384 Square Feet
- Dimensions: 16 x 24
Kitchen
- Features: Granite Counters, Dining Area, Kitchen Island, Pantry, Hardwood Floor
- Level: Main
- Area: 480 Square Feet
- Dimensions: 16 x 30
Living room
- Features: High Ceilings, Hardwood Floor
- Level: Main
- Area: 210 Square Feet
- Dimensions: 14 x 15
Office
- Features: Hardwood Floor
- Level: Main
- Area: 168 Square Feet
- Dimensions: 12 x 14
Office
- Features: Hardwood Floor
- Level: Upper
- Area: 216 Square Feet
- Dimensions: 12 x 18
Rec play room
- Features: Patio/Terrace
- Level: Lower
- Area: 1271 Square Feet
- Dimensions: 31 x 41
Heating
- Forced Air, Zoned, Oil
Cooling
- Ceiling Fan(s), Central Air, Zoned
Appliances
- Included: Electric Cooktop, Oven, Refrigerator, Ice Maker, Dishwasher, Water Heater
- Laundry: Upper Level
Features
- Central Vacuum, Open Floorplan, Smart Thermostat
- Windows: Thermopane Windows
- Basement: Full,Heated,Storage Space,Interior Entry,Partially Finished,Walk-Out Access,Liveable Space
- Attic: Storage,Floored,Walk-up
- Number of fireplaces: 1
Interior area
- Total structure area: 5,040
- Total interior livable area: 5,040 sqft
- Finished area above ground: 3,846
- Finished area below ground: 1,194
Property
Parking
- Total spaces: 6
- Parking features: Attached, Paved, Off Street, Driveway, Garage Door Opener, Private, Shared Driveway, Asphalt
- Attached garage spaces: 3
- Has uncovered spaces: Yes
Features
- Patio & porch: Porch, Patio
- Exterior features: Sidewalk, Rain Gutters, Garden, Lighting
Lot
- Size: 2 Acres
- Features: Subdivided, Few Trees, Level, Cul-De-Sac, Landscaped
Details
- Additional structures: Shed(s)
- Parcel number: 2117794
- Zoning: RA40
- Other equipment: Generator Ready
Construction
Type & style
- Home type: SingleFamily
- Architectural style: Colonial
- Property subtype: Single Family Residence
Materials
- Vinyl Siding
- Foundation: Concrete Perimeter
- Roof: Asphalt
Condition
- New construction: No
- Year built: 2005
Utilities & green energy
- Sewer: Septic Tank
- Water: Well
- Utilities for property: Underground Utilities, Cable Available
Green energy
- Energy efficient items: Thermostat, Windows
Community & neighborhood
Security
- Security features: Security System
Location
- Region: Danbury
Price history
| Date | Event | Price |
|---|---|---|
| 11/10/2025 | Sold | $950,000$188/sqft |
Source: | ||
| 9/25/2025 | Pending sale | $950,000$188/sqft |
Source: | ||
| 7/7/2025 | Listed for sale | $950,000+35.7%$188/sqft |
Source: | ||
| 9/24/2008 | Sold | $700,000-28.2%$139/sqft |
Source: | ||
| 6/13/2006 | Sold | $975,000$193/sqft |
Source: | ||
Public tax history
| Year | Property taxes | Tax assessment |
|---|---|---|
| 2025 | $15,191 +2.2% | $607,880 |
| 2024 | $14,857 +4.8% | $607,880 |
| 2023 | $14,182 -2.3% | $607,880 +18.2% |
Find assessor info on the county website
Neighborhood: 06811
Nearby schools
GreatSchools rating
- 4/10King Street Primary SchoolGrades: K-3Distance: 1.3 mi
- 2/10Broadview Middle SchoolGrades: 6-8Distance: 4.3 mi
- 2/10Danbury High SchoolGrades: 9-12Distance: 2.7 mi
Schools provided by the listing agent
- High: Danbury
Source: Smart MLS. This data may not be complete. We recommend contacting the local school district to confirm school assignments for this home.

Get pre-qualified for a loan
At Zillow Home Loans, we can pre-qualify you in as little as 5 minutes with no impact to your credit score.An equal housing lender. NMLS #10287.
Sell for more on Zillow
Get a free Zillow Showcase℠ listing and you could sell for .
$956,900
2% more+ $19,138
With Zillow Showcase(estimated)
$976,038
