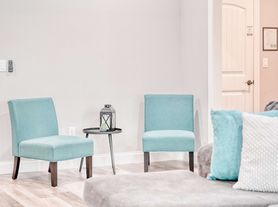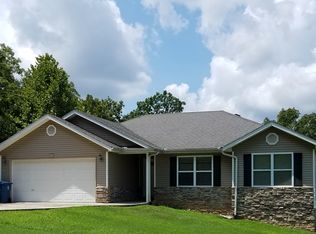Secluded Forest Retreat in Bella Vista
Flexible Lease Options!
Lease now in September and we will give you a $200 credit!
No neighbors on any side, true privacy in the heart of Bella Vista! Lease length is flexible, and lock in today's rental rate with a two-year lease. Cat friendly (with deposit).
Step into your own forest escape, where nature surrounds you. Enjoy a massive backyard deck shaded by a tree canopy, an open yard that blends seamlessly into the woods, and a spacious side yard perfect for play or entertaining.
The primary suite is a true retreat featuring vaulted ceilings, a private deck entrance, oversized walk-in closet, water closet, and a spa-like bathroom with double showerheads plus a large whirlpool tub ideal for unwinding or family time.
The kitchen is a chef's delight, with custom cherry cabinetry, expansive granite countertops, a Tuscan-inspired backsplash.
Dark hardwood flooring throughout the house and a cozy gas-fireplace in the living room.
Recent updates mean peace of mind: new high-efficiency HVAC system, water heater, refrigerator, and sewer pump (yes this home is on sewer!).
Conveniently located just 3 minutes from Hwy 71 and only:
- 5 minutes to Walmart and the state line shopping area
- 7 minutes to Lake Avalon and Back 40 trailheads
- 10 minutes to BVRC and Metfield Pool
Experience all the amenities Bella Vista has to offer while living in a serene, private setting.
Cats allowed with fee and deposit.
Lease length negotiable.
Rent price-lock with two year lease.
Non-smoking tenants only.
Tenant pays all utilities.
Canoe on-site available for use.
House for rent
Accepts Zillow applications
$2,100/mo
9 Kendal Dr, Bella Vista, AR 72714
3beds
1,731sqft
Price may not include required fees and charges.
Single family residence
Available now
Cats, small dogs OK
Central air
In unit laundry
Attached garage parking
Heat pump, fireplace
What's special
Large whirlpool bathVaulted ceilingsDark original hardwood floorsGranite countertopsCherry custom cabinetryTuscan vibe backsplash
- 34 days |
- -- |
- -- |
Travel times
Facts & features
Interior
Bedrooms & bathrooms
- Bedrooms: 3
- Bathrooms: 2
- Full bathrooms: 2
Heating
- Heat Pump, Fireplace
Cooling
- Central Air
Appliances
- Included: Dishwasher, Dryer, Freezer, Microwave, Oven, Refrigerator, Washer
- Laundry: In Unit
Features
- Walk In Closet
- Flooring: Hardwood, Tile
- Has fireplace: Yes
Interior area
- Total interior livable area: 1,731 sqft
Property
Parking
- Parking features: Attached, Garage
- Has attached garage: Yes
- Details: Contact manager
Features
- Exterior features: Double Showerhead, No Utilities included in rent, Walk In Closet, Whirlpool Bath
Details
- Parcel number: 1616328000
Construction
Type & style
- Home type: SingleFamily
- Property subtype: Single Family Residence
Community & HOA
Location
- Region: Bella Vista
Financial & listing details
- Lease term: 1 Year
Price history
| Date | Event | Price |
|---|---|---|
| 9/10/2025 | Price change | $2,100-4.5%$1/sqft |
Source: Zillow Rentals | ||
| 9/6/2025 | Listed for rent | $2,200$1/sqft |
Source: Zillow Rentals | ||
| 11/15/2022 | Sold | $310,000+0.3%$179/sqft |
Source: | ||
| 10/11/2022 | Listed for sale | $309,000+1044.4%$179/sqft |
Source: | ||
| 4/16/2021 | Sold | $27,000+58.8%$16/sqft |
Source: | ||

