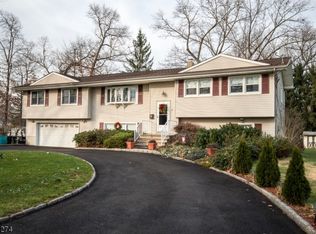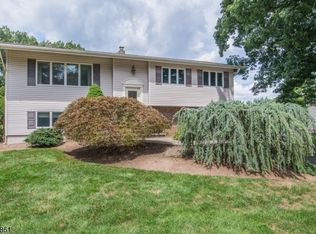
Closed
Street View
$725,000
9 Kevin Ter, Fairfield Twp., NJ 07004
3beds
3baths
--sqft
Single Family Residence
Built in 1960
0.49 Acres Lot
$691,600 Zestimate®
$--/sqft
$4,451 Estimated rent
Home value
$691,600
$657,000 - $726,000
$4,451/mo
Zestimate® history
Loading...
Owner options
Explore your selling options
What's special
Zillow last checked: December 14, 2025 at 11:15pm
Listing updated: September 12, 2025 at 09:16am
Listed by:
Margaret Kennedy 973-337-6035,
West Of Hudson Real Estate
Bought with:
Vito Contuzzi
Century 21 The Crossing
Source: GSMLS,MLS#: 3970897
Facts & features
Price history
| Date | Event | Price |
|---|---|---|
| 9/12/2025 | Sold | $725,000+3.7% |
Source: | ||
| 8/5/2025 | Pending sale | $699,000 |
Source: | ||
| 7/12/2025 | Price change | $699,000-4.1% |
Source: | ||
| 6/22/2025 | Listed for sale | $729,000 |
Source: | ||
Public tax history
| Year | Property taxes | Tax assessment |
|---|---|---|
| 2025 | $9,520 | $445,700 |
| 2024 | $9,520 +8.4% | $445,700 |
| 2023 | $8,784 | $445,700 |
Find assessor info on the county website
Neighborhood: 07004
Nearby schools
GreatSchools rating
- 6/10Winston S. Churchill SchoolGrades: 3-6Distance: 0.4 mi
- 5/10West Essex Middle SchoolGrades: 7-8Distance: 1.7 mi
- 9/10West Essex High SchoolGrades: 9-12Distance: 1.6 mi
Get a cash offer in 3 minutes
Find out how much your home could sell for in as little as 3 minutes with a no-obligation cash offer.
Estimated market value
$691,600
Get a cash offer in 3 minutes
Find out how much your home could sell for in as little as 3 minutes with a no-obligation cash offer.
Estimated market value
$691,600
