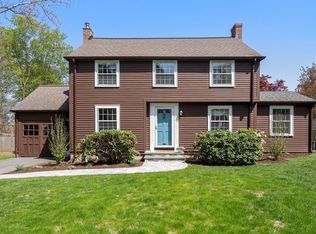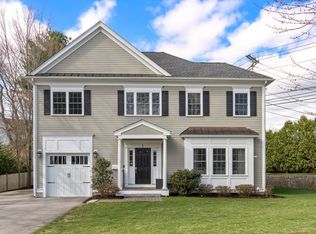Sold for $2,200,000 on 08/07/25
$2,200,000
9 Lafayette Cir, Wellesley, MA 02482
4beds
3,200sqft
Single Family Residence
Built in 1938
10,307 Square Feet Lot
$2,175,000 Zestimate®
$688/sqft
$7,794 Estimated rent
Home value
$2,175,000
$2.02M - $2.35M
$7,794/mo
Zestimate® history
Loading...
Owner options
Explore your selling options
What's special
OPEN HOUSE CANCELLED OFFER ACCEPTED Impeccable sun-filled Colonial on a quaint cul de sac steps away from the new Hardy Elementary School and convenient to town, train, and Morses Pond. Chef’s kitchen and family room are a 1st floor highlight, opening onto the private brick patio and fenced backyard with stone wall and mature landscaping. A fireplaced living room with built-ins, elegant wainscotted dining room, hardwood floors, laundry and mudroom complete the 1st floor. The 2nd level offers four good-sized bedrooms including an inviting/private master suite. The lower level offers a bright playroom with built-in storage and an office/workspace. Full of updates: major addition with chef’s kitchen/primary suite (2009), renovated baths (2019), Andersen windows (2016), whole-house water filtration (2018), finished lower level with built-ins (2011) granite steps, widened driveway, renovated garage and portico (2019), EV charger (2019), and more.
Zillow last checked: 8 hours ago
Listing updated: August 08, 2025 at 07:27am
Listed by:
Elke Cardella 443-610-6233,
Compass 781-365-9954
Bought with:
Carolyn Walsh
Better Homes and Gardens Real Estate - The Shanahan Group
Source: MLS PIN,MLS#: 73370824
Facts & features
Interior
Bedrooms & bathrooms
- Bedrooms: 4
- Bathrooms: 3
- Full bathrooms: 2
- 1/2 bathrooms: 1
Primary bedroom
- Features: Bathroom - Full, Vaulted Ceiling(s), Closet/Cabinets - Custom Built, Flooring - Hardwood, Recessed Lighting, Remodeled, Lighting - Overhead
- Level: Second
- Area: 192
- Dimensions: 16 x 12
Bedroom 2
- Features: Closet, Flooring - Hardwood, Remodeled, Lighting - Overhead
- Level: Second
- Area: 165
- Dimensions: 11 x 15
Bedroom 3
- Features: Closet, Flooring - Hardwood, Remodeled, Lighting - Overhead
- Level: Second
- Area: 198
- Dimensions: 18 x 11
Bedroom 4
- Features: Closet, Flooring - Hardwood, Recessed Lighting, Remodeled, Lighting - Overhead
- Level: Second
- Area: 144
- Dimensions: 12 x 12
Primary bathroom
- Features: Yes
Bathroom 1
- Features: Bathroom - Half, Remodeled, Lighting - Overhead, Pedestal Sink
- Level: First
- Area: 18
- Dimensions: 6 x 3
Bathroom 2
- Features: Bathroom - Full, Bathroom - Double Vanity/Sink, Bathroom - Tiled With Shower Stall, Vaulted Ceiling(s), Flooring - Stone/Ceramic Tile, Countertops - Stone/Granite/Solid, Cabinets - Upgraded, Double Vanity, Recessed Lighting, Remodeled, Lighting - Sconce
- Level: Second
- Area: 77
- Dimensions: 7 x 11
Bathroom 3
- Features: Bathroom - Full, Bathroom - Double Vanity/Sink, Bathroom - Tiled With Tub & Shower, Flooring - Stone/Ceramic Tile, Countertops - Stone/Granite/Solid, Recessed Lighting, Lighting - Sconce
- Level: Second
- Area: 88
- Dimensions: 11 x 8
Dining room
- Features: Flooring - Hardwood, Remodeled, Wainscoting, Lighting - Overhead, Crown Molding
- Level: Main,First
- Area: 132
- Dimensions: 11 x 12
Family room
- Features: Closet/Cabinets - Custom Built, Flooring - Hardwood, French Doors, Exterior Access, Open Floorplan, Recessed Lighting, Remodeled
- Level: Main,First
- Area: 221
- Dimensions: 17 x 13
Kitchen
- Features: Bathroom - Half, Closet/Cabinets - Custom Built, Flooring - Hardwood, Dining Area, Countertops - Stone/Granite/Solid, Kitchen Island, Cabinets - Upgraded, Exterior Access, Open Floorplan, Recessed Lighting, Remodeled, Stainless Steel Appliances, Gas Stove, Lighting - Pendant, Lighting - Overhead
- Level: Main,First
- Area: 351
- Dimensions: 13 x 27
Living room
- Features: Closet/Cabinets - Custom Built, Flooring - Hardwood, French Doors, Remodeled, Crown Molding
- Level: Main,First
- Area: 242
- Dimensions: 11 x 22
Heating
- Forced Air, Natural Gas, Fireplace
Cooling
- Central Air
Appliances
- Laundry: Flooring - Stone/Ceramic Tile, Stone/Granite/Solid Countertops, Electric Dryer Hookup, Recessed Lighting, Remodeled, First Floor, Washer Hookup
Features
- Recessed Lighting, Closet/Cabinets - Custom Built, Lighting - Overhead, Mud Room, Play Room, Internet Available - Broadband
- Flooring: Hardwood, Flooring - Stone/Ceramic Tile, Laminate
- Doors: French Doors
- Basement: Full,Finished,Interior Entry,Bulkhead
- Number of fireplaces: 2
- Fireplace features: Living Room
Interior area
- Total structure area: 3,200
- Total interior livable area: 3,200 sqft
- Finished area above ground: 2,217
- Finished area below ground: 983
Property
Parking
- Total spaces: 3
- Parking features: Attached, Paved Drive, Off Street, Driveway, Paved
- Attached garage spaces: 1
- Uncovered spaces: 2
Features
- Patio & porch: Patio
- Exterior features: Patio, Rain Gutters, Professional Landscaping, Sprinkler System, Fenced Yard
- Fencing: Fenced
- Waterfront features: Lake/Pond, 1/2 to 1 Mile To Beach, Beach Ownership(Public)
Lot
- Size: 10,307 sqft
- Features: Cleared, Gentle Sloping, Level
Details
- Additional structures: Workshop
- Parcel number: M:171 R:027 S:,264034
- Zoning: SR10
Construction
Type & style
- Home type: SingleFamily
- Architectural style: Colonial
- Property subtype: Single Family Residence
Materials
- Frame
- Foundation: Concrete Perimeter
- Roof: Shingle
Condition
- Updated/Remodeled,Remodeled
- Year built: 1938
Utilities & green energy
- Electric: 200+ Amp Service
- Sewer: Public Sewer
- Water: Public
- Utilities for property: for Gas Range, for Electric Oven, for Electric Dryer, Washer Hookup
Green energy
- Energy efficient items: Thermostat
Community & neighborhood
Location
- Region: Wellesley
Price history
| Date | Event | Price |
|---|---|---|
| 8/7/2025 | Sold | $2,200,000+19%$688/sqft |
Source: MLS PIN #73370824 | ||
| 5/9/2025 | Contingent | $1,849,000$578/sqft |
Source: MLS PIN #73370824 | ||
| 5/7/2025 | Listed for sale | $1,849,000+138.5%$578/sqft |
Source: MLS PIN #73370824 | ||
| 4/30/2008 | Sold | $775,100+14.8%$242/sqft |
Source: Public Record | ||
| 7/16/2003 | Sold | $675,000+175.5%$211/sqft |
Source: Public Record | ||
Public tax history
| Year | Property taxes | Tax assessment |
|---|---|---|
| 2025 | $15,728 +6.1% | $1,530,000 +7.4% |
| 2024 | $14,824 +2.3% | $1,424,000 +12.5% |
| 2023 | $14,496 +6.6% | $1,266,000 +8.8% |
Find assessor info on the county website
Neighborhood: 02482
Nearby schools
GreatSchools rating
- 9/10John D. Hardy Elementary SchoolGrades: K-5Distance: 0.1 mi
- 8/10Wellesley Middle SchoolGrades: 6-8Distance: 1.1 mi
- 10/10Wellesley High SchoolGrades: 9-12Distance: 1.5 mi
Schools provided by the listing agent
- Elementary: Hardy
- Middle: Wms
- High: Whs
Source: MLS PIN. This data may not be complete. We recommend contacting the local school district to confirm school assignments for this home.

