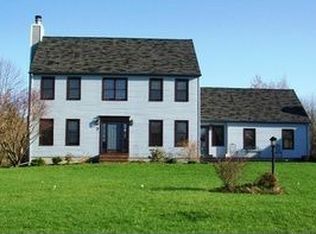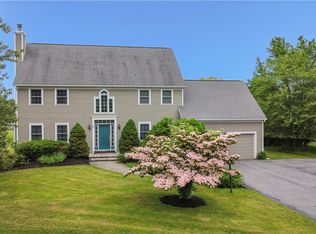Closed
$622,500
9 Lagrand Ct, Ithaca, NY 14850
4beds
2,840sqft
Single Family Residence
Built in 1989
0.55 Acres Lot
$630,400 Zestimate®
$219/sqft
$3,410 Estimated rent
Home value
$630,400
$523,000 - $756,000
$3,410/mo
Zestimate® history
Loading...
Owner options
Explore your selling options
What's special
I am 9 LaGrand Ct. My owners and I met three years ago when they moved to Ithaca. We hit it off right from the start. I have 4 bedrooms, 2.5 bathrooms and a completely updated living space. It's been a wonderful 3 years. Get-togethers in front of the wood burning fire place, card games in the eat-in kitchen...and don't even get me started on the dinner parties in the dining room and in the summers on the new deck. I would've done anything for them, and they have also treated me so well the past three years. They gave me a new A/C to allow us to enjoy the summers better, a new furnace so I could keep them warm, a new deck and drainage to have more fun outside during those gorgeous South Hill evenings...OK, maybe we splurged a little bit on the top of the line appliances, but they sure make me look pretty. My windows and flooring were already new. I couldn't have asked for better owners; they gave me everything I needed and then some. If you don't believe me, ask your agent for my doctor's note (he called it an inspection report)! My owners asked me to move with them to their new adventure, but I think I'd rather stay with my friends in my Cul-De-Sac. I've been here since 1989! I love it here; I'm only 10 minutes from Wegmans, 5 minutes from Ithaca College and super close to Cornell. If you're looking for a home with nothing to do (other than love me, of course), come take a look on South Hill. I am 9 LaGrand and I'm excited to meet you!
Zillow last checked: 8 hours ago
Listing updated: September 09, 2025 at 06:58pm
Listed by:
Johannes Dulfer 607-428-0708,
Berkshire Hathaway HomeServices Heritage Realty
Bought with:
Beth Carlson Ganem, 30GA0789873
Howard Hanna S Tier Inc
Source: NYSAMLSs,MLS#: R1599927 Originating MLS: Ithaca Board of Realtors
Originating MLS: Ithaca Board of Realtors
Facts & features
Interior
Bedrooms & bathrooms
- Bedrooms: 4
- Bathrooms: 3
- Full bathrooms: 2
- 1/2 bathrooms: 1
- Main level bathrooms: 1
Heating
- Gas, Forced Air
Cooling
- Central Air
Appliances
- Included: Dryer, Dishwasher, Electric Water Heater, Freezer, Disposal, Gas Oven, Gas Range, Washer
- Laundry: Upper Level
Features
- Breakfast Area, Den, Eat-in Kitchen, Separate/Formal Living Room, Granite Counters, Home Office, Hot Tub/Spa, Kitchen Island, Bath in Primary Bedroom
- Flooring: Carpet, Hardwood, Varies
- Basement: Crawl Space
- Number of fireplaces: 2
Interior area
- Total structure area: 2,840
- Total interior livable area: 2,840 sqft
Property
Parking
- Total spaces: 2
- Parking features: Attached, Garage, Garage Door Opener
- Attached garage spaces: 2
Features
- Levels: Two
- Stories: 2
- Patio & porch: Deck
- Exterior features: Blacktop Driveway, Deck, Private Yard, See Remarks
- Has spa: Yes
- Spa features: Hot Tub
Lot
- Size: 0.55 Acres
- Dimensions: 85 x 220
- Features: Cul-De-Sac, Irregular Lot, Residential Lot
Details
- Additional structures: Shed(s), Storage
- Parcel number: 50308904500000010380000000
- Special conditions: Standard
Construction
Type & style
- Home type: SingleFamily
- Architectural style: Colonial
- Property subtype: Single Family Residence
Materials
- Blown-In Insulation, Foam Insulation, Frame, Wood Siding
- Foundation: Block
- Roof: Asphalt,Shingle
Condition
- Resale
- Year built: 1989
Utilities & green energy
- Sewer: Connected
- Water: Connected, Public
- Utilities for property: Electricity Connected, High Speed Internet Available, Sewer Connected, Water Connected
Community & neighborhood
Location
- Region: Ithaca
- Subdivision: Section 45
Other
Other facts
- Listing terms: Cash,Conventional,FHA,VA Loan
Price history
| Date | Event | Price |
|---|---|---|
| 9/8/2025 | Sold | $622,500-0.4%$219/sqft |
Source: | ||
| 7/18/2025 | Pending sale | $625,000$220/sqft |
Source: | ||
| 6/15/2025 | Contingent | $625,000$220/sqft |
Source: | ||
| 6/9/2025 | Price change | $625,000-3.1%$220/sqft |
Source: | ||
| 5/13/2025 | Listed for sale | $645,000+11.2%$227/sqft |
Source: | ||
Public tax history
| Year | Property taxes | Tax assessment |
|---|---|---|
| 2024 | -- | $600,000 +11.1% |
| 2023 | -- | $540,000 +27.1% |
| 2022 | -- | $425,000 +9% |
Find assessor info on the county website
Neighborhood: South Hill
Nearby schools
GreatSchools rating
- 7/10South Hill SchoolGrades: PK-5Distance: 2.3 mi
- 6/10Boynton Middle SchoolGrades: 6-8Distance: 4.1 mi
- 9/10Ithaca Senior High SchoolGrades: 9-12Distance: 3.8 mi
Schools provided by the listing agent
- Elementary: South Hill
- Middle: Boynton Middle
- High: Ithaca Senior High
- District: Ithaca
Source: NYSAMLSs. This data may not be complete. We recommend contacting the local school district to confirm school assignments for this home.

