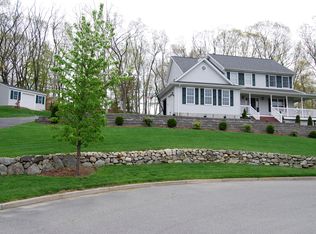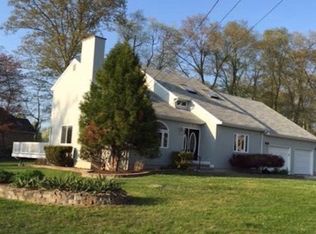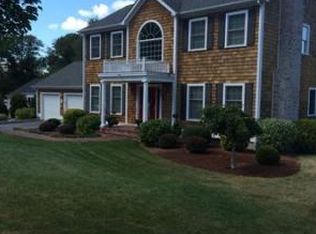Amazing opportunity to own a custom built, colonial style home that has had only one owner. When entering this home you will see a spacious dining room to entertain your friends and family. The spacious living room is open and has lovely cathedral ceilings. The master bedroom has it's own private bathroom with a whirlpool tub, separate shower stall and his and her sinks. There is also a balcony which looks out over the spacious backyard and behind that you can see the Swansea Country Club Golf course. This property also has a beautiful kitchen area with a island, granite counter tops, built in stainless steel appliances, double wall ovens, counter top stove, dishwasher, microwave and a side by side refrigerator. Past the kitchen area you have a laundry room and a entrance into the main garage which has 2 stalls. On the opposite side of the yard you'll see a detached 4 car garage which can also serve as a large workshop. On top of that the home also features a possible mother in-law st.
This property is off market, which means it's not currently listed for sale or rent on Zillow. This may be different from what's available on other websites or public sources.



