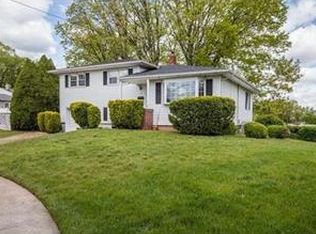Beautifully updated split level house located in highly desirable section of Clara Barton. This home has 5 bedrooms 2 baths and features built in speakers in the family room for theater like atmosphere. Within close proximity to all major highway, shopping centers and public transportation for easy commute to NYC.
This property is off market, which means it's not currently listed for sale or rent on Zillow. This may be different from what's available on other websites or public sources.
