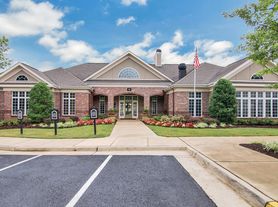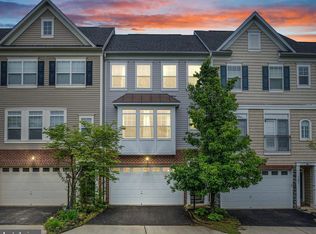AUSTIN RIDGE. Great proximity to shopping, dining and schools. Gorgeous colonial. Main level features separate den with glass door perfect for the home office. Open Floor plan. Fireplace with stone. Large kitchen. Spacious sunroom. Rear Deck. Living room. Dining room. Upstairs there are 4 bedrooms and 2 full bathrooms. Enjoy your massive primary suite with a separate sitting area for ANOTHER home office. Downstairs there is also plenty of room for sprawling with a large rec room, custom bar, and bedrooms 5 and 6 (NTC). Over 4800 sqft of finished living area on 3 levels. Laundry hook ups in mud room at garage entry. Professionally managed. Pets case by case. Ready for quick move in.
House for rent
$3,800/mo
9 Latham Ln, Stafford, VA 22554
6beds
4,830sqft
Price may not include required fees and charges.
Singlefamily
Available now
Cats, dogs OK
Central air, electric, ceiling fan
Has laundry laundry
2 Attached garage spaces parking
Natural gas, forced air, fireplace
What's special
Spacious sunroomLarge rec roomCustom barOpen floor planFireplace with stoneLarge kitchenRear deck
- 64 days
- on Zillow |
- -- |
- -- |
Travel times
Renting now? Get $1,000 closer to owning
Unlock a $400 renter bonus, plus up to a $600 savings match when you open a Foyer+ account.
Offers by Foyer; terms for both apply. Details on landing page.
Facts & features
Interior
Bedrooms & bathrooms
- Bedrooms: 6
- Bathrooms: 4
- Full bathrooms: 3
- 1/2 bathrooms: 1
Rooms
- Room types: Family Room
Heating
- Natural Gas, Forced Air, Fireplace
Cooling
- Central Air, Electric, Ceiling Fan
Appliances
- Included: Dishwasher, Disposal, Microwave, Oven, Refrigerator, Stove
- Laundry: Has Laundry, Hookup, In Basement, In Unit, Main Level, Washer/Dryer Hookups Only
Features
- Breakfast Area, Ceiling Fan(s), Chair Railings, Combination Dining/Living, Combination Kitchen/Dining, Combination Kitchen/Living, Crown Molding, Dining Area, Eat-in Kitchen, Family Room Off Kitchen, Kitchen - Gourmet, Kitchen - Table Space, Kitchen Island, Primary Bath(s), Upgraded Countertops, Wainscotting
- Has basement: Yes
- Has fireplace: Yes
Interior area
- Total interior livable area: 4,830 sqft
Property
Parking
- Total spaces: 2
- Parking features: Attached, Covered
- Has attached garage: Yes
- Details: Contact manager
Features
- Exterior features: Contact manager
- Has private pool: Yes
Details
- Parcel number: 29C8B830
Construction
Type & style
- Home type: SingleFamily
- Architectural style: Colonial
- Property subtype: SingleFamily
Condition
- Year built: 2010
Community & HOA
HOA
- Amenities included: Pool
Location
- Region: Stafford
Financial & listing details
- Lease term: Contact For Details
Price history
| Date | Event | Price |
|---|---|---|
| 8/31/2025 | Price change | $3,800-9.5%$1/sqft |
Source: Bright MLS #VAST2040962 | ||
| 8/1/2025 | Listed for rent | $4,200+10.5%$1/sqft |
Source: Bright MLS #VAST2040962 | ||
| 10/13/2024 | Listing removed | $3,800$1/sqft |
Source: Bright MLS #VAST2032762 | ||
| 10/5/2024 | Listed for rent | $3,800+35.7%$1/sqft |
Source: Bright MLS #VAST2032762 | ||
| 8/2/2014 | Listing removed | $2,800$1/sqft |
Source: Marine Property Management Inc. #ST8387538 | ||

