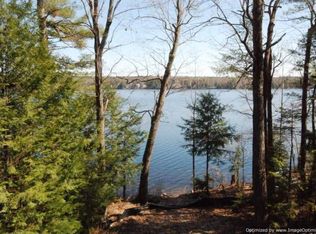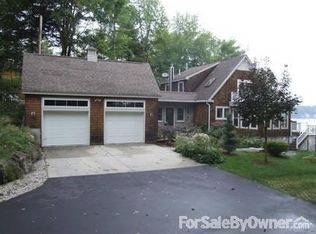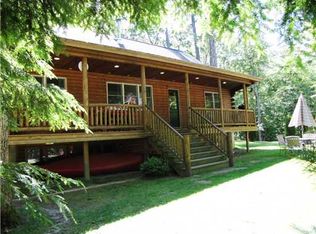Closed
$1,300,000
9 Leighton Road, Windham, ME 04062
4beds
3,168sqft
Single Family Residence
Built in 2011
0.27 Acres Lot
$1,037,000 Zestimate®
$410/sqft
$3,902 Estimated rent
Home value
$1,037,000
$902,000 - $1.21M
$3,902/mo
Zestimate® history
Loading...
Owner options
Explore your selling options
What's special
This Highland Lake gem was custom built in 2011 by Steve Thibeault & Sons / Maine Cedar Log Homes. Three levels of living space including an in-law apartment. Kitchen with granite countertops and Bosch appliances, great room with a wall of windows facing the lake and a stone hearth, two bedrooms with ensuite bathrooms (one on the first level). The finished lower level has a second kitchen, full bath, bedroom and woodstove. The property includes a security system, whole house generator, air circulation system, two car garage & a dock. Nothing for the next owner to do but enjoy.
Zillow last checked: 8 hours ago
Listing updated: January 14, 2025 at 07:05pm
Listed by:
Legacy Properties Sotheby's International Realty
Bought with:
Portside Real Estate Group
Source: Maine Listings,MLS#: 1563227
Facts & features
Interior
Bedrooms & bathrooms
- Bedrooms: 4
- Bathrooms: 5
- Full bathrooms: 4
- 1/2 bathrooms: 1
Primary bedroom
- Features: Full Bath
- Level: Second
Bedroom 1
- Features: Full Bath
- Level: First
Bedroom 2
- Level: Second
Bedroom 3
- Level: Basement
Dining room
- Features: Vaulted Ceiling(s)
- Level: First
Great room
- Features: Vaulted Ceiling(s), Wood Burning Fireplace
- Level: First
Kitchen
- Features: Eat-in Kitchen, Kitchen Island, Pantry
- Level: First
Mud room
- Features: Closet
- Level: First
Other
- Level: Basement
Heating
- Hot Water, Zoned
Cooling
- Has cooling: Yes
Appliances
- Included: Cooktop, Dishwasher, Dryer, Microwave, Electric Range, Refrigerator, Wall Oven, Washer
Features
- 1st Floor Primary Bedroom w/Bath, In-Law Floorplan, Pantry, Walk-In Closet(s), Primary Bedroom w/Bath
- Flooring: Carpet, Laminate, Tile
- Windows: Double Pane Windows
- Basement: Interior Entry,Daylight,Finished,Full
- Number of fireplaces: 2
Interior area
- Total structure area: 3,168
- Total interior livable area: 3,168 sqft
- Finished area above ground: 2,126
- Finished area below ground: 1,042
Property
Parking
- Total spaces: 2
- Parking features: Gravel, 1 - 4 Spaces, On Site
- Garage spaces: 2
Accessibility
- Accessibility features: Level Entry
Features
- Patio & porch: Deck, Patio
- Has view: Yes
- View description: Scenic, Trees/Woods
- Body of water: Highland Lake
- Frontage length: Waterfrontage: 73,Waterfrontage Owned: 73
Lot
- Size: 0.27 Acres
- Features: Near Shopping, Near Turnpike/Interstate, Near Town, Landscaped, Wooded
Details
- Zoning: FR
- Other equipment: Cable, Generator
Construction
Type & style
- Home type: SingleFamily
- Architectural style: Contemporary
- Property subtype: Single Family Residence
Materials
- Wood Frame, Brick, Log Siding
- Roof: Fiberglass,Shingle
Condition
- Year built: 2011
Utilities & green energy
- Electric: Circuit Breakers
- Sewer: Private Sewer
- Water: Private, Well
- Utilities for property: Utilities On
Community & neighborhood
Security
- Security features: Fire System, Security System
Location
- Region: Windham
- Subdivision: Johnson Road
HOA & financial
HOA
- Has HOA: Yes
- HOA fee: $260 annually
Other
Other facts
- Road surface type: Gravel, Dirt
Price history
| Date | Event | Price |
|---|---|---|
| 7/20/2023 | Sold | $1,300,000+8.3%$410/sqft |
Source: | ||
| 7/6/2023 | Pending sale | $1,200,000$379/sqft |
Source: | ||
| 6/23/2023 | Listed for sale | $1,200,000$379/sqft |
Source: | ||
Public tax history
Tax history is unavailable.
Neighborhood: 04062
Nearby schools
GreatSchools rating
- 5/10Windham Primary SchoolGrades: K-3Distance: 2.5 mi
- 4/10Windham Middle SchoolGrades: 6-8Distance: 2.5 mi
- 6/10Windham High SchoolGrades: 9-12Distance: 2.5 mi
Get pre-qualified for a loan
At Zillow Home Loans, we can pre-qualify you in as little as 5 minutes with no impact to your credit score.An equal housing lender. NMLS #10287.
Sell with ease on Zillow
Get a Zillow Showcase℠ listing at no additional cost and you could sell for —faster.
$1,037,000
2% more+$20,740
With Zillow Showcase(estimated)$1,057,740


