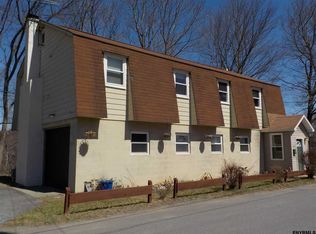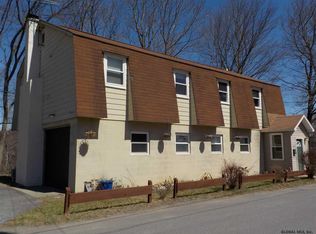Closed
$450,000
9 Lesson Street Extension, Schaghticoke, NY 12154
3beds
2,376sqft
Single Family Residence, Residential
Built in 1980
0.56 Acres Lot
$455,900 Zestimate®
$189/sqft
$3,120 Estimated rent
Home value
$455,900
$392,000 - $533,000
$3,120/mo
Zestimate® history
Loading...
Owner options
Explore your selling options
What's special
Mint-condition 3 bed, 2.5 bath home on quiet Lesson St Ext in Schaghticoke! This beautifully maintained property features a stunning open-concept layout with flexible living spaces and a 1st-floor primary ensuite. The kitchen is a showstopper with a massive granite island, corian countertops, and premium finishes. Step outside to a private patio oasis, with thoughtfully landscaped front grounds adding great curb appeal. The oversized garage includes automatic stairs to a spacious loft perfect for storage. Move-in ready with thoughtful details throughout, this home offers comfort, style, and functionality all in one. Extraordinary home with the highest quality workmanship and materials. A rare find don't miss out!
Zillow last checked: 8 hours ago
Listing updated: November 05, 2025 at 01:00pm
Listed by:
Kelly K Gardner 518-857-2628,
Coldwell Banker Prime Properties
Bought with:
Camille Welch, 10401335125
KW Platform
Source: Global MLS,MLS#: 202516880
Facts & features
Interior
Bedrooms & bathrooms
- Bedrooms: 3
- Bathrooms: 3
- Full bathrooms: 2
- 1/2 bathrooms: 1
Primary bedroom
- Level: First
Bedroom
- Level: Second
Bedroom
- Level: Second
Basement
- Level: Basement
Dining room
- Level: First
Laundry
- Level: Second
Living room
- Level: First
Heating
- Baseboard, Hot Water, Propane, Propane Tank Leased, Radiant, Radiant Floor
Cooling
- Attic Fan, Window Unit(s)
Appliances
- Included: Convection Oven, Dishwasher, Dryer, ENERGY STAR Qualified Appliances, Gas Oven, Microwave, Oven, Range, Range Hood, Refrigerator, Tankless Water Heater, Washer/Dryer, Water Softener
- Laundry: Gas Dryer Hookup, Laundry Room, Main Level, Upper Level, Washer Hookup
Features
- High Speed Internet, Ceiling Fan(s), Solid Surface Counters, Crown Molding, Eat-in Kitchen, Kitchen Island, Built-in Features
- Flooring: Bamboo, Ceramic Tile, Concrete, Hardwood, Laminate
- Doors: Atrium Door, French Doors
- Windows: Screens, Skylight(s), Window Treatments, Curtain Rods, Double Pane Windows
- Basement: Bilco Doors,Full,Heated,Interior Entry,Unfinished
- Number of fireplaces: 1
- Fireplace features: Dining Room, Gas
Interior area
- Total structure area: 2,376
- Total interior livable area: 2,376 sqft
- Finished area above ground: 2,376
- Finished area below ground: 900
Property
Parking
- Total spaces: 4
- Parking features: Off Street, Paved, Attached, Driveway, Garage Door Opener
- Garage spaces: 2
- Has uncovered spaces: Yes
Features
- Patio & porch: Rear Porch, Composite Deck, Covered, Deck, Front Porch
- Exterior features: Lighting
- Fencing: Vinyl
- Has view: Yes
- View description: Trees/Woods, Creek/Stream, Water
- Has water view: Yes
- Water view: Creek/Stream,Water
Lot
- Size: 0.56 Acres
- Features: Level, Road Frontage, Garden, Landscaped
Details
- Additional structures: Shed(s)
- Parcel number: 384201 32.515
- Zoning description: Single Residence
- Special conditions: Standard
- Other equipment: None
Construction
Type & style
- Home type: SingleFamily
- Architectural style: Colonial
- Property subtype: Single Family Residence, Residential
Materials
- Drywall, Vinyl Siding
- Foundation: Concrete Perimeter
- Roof: Shingle,Asphalt
Condition
- Updated/Remodeled
- New construction: No
- Year built: 1980
Utilities & green energy
- Electric: Single Phase, 150 Amp Service, Circuit Breakers
- Sewer: Septic Tank
- Water: Public
- Utilities for property: Cable Available
Community & neighborhood
Security
- Security features: Smoke Detector(s), Carbon Monoxide Detector(s)
Location
- Region: Schaghticoke
Price history
| Date | Event | Price |
|---|---|---|
| 9/11/2025 | Sold | $450,000$189/sqft |
Source: | ||
| 7/26/2025 | Pending sale | $450,000$189/sqft |
Source: | ||
| 6/23/2025 | Listed for sale | $450,000$189/sqft |
Source: | ||
| 5/10/2025 | Pending sale | $450,000$189/sqft |
Source: | ||
| 5/8/2025 | Listed for sale | $450,000$189/sqft |
Source: | ||
Public tax history
| Year | Property taxes | Tax assessment |
|---|---|---|
| 2024 | -- | $47,000 |
| 2023 | -- | $47,000 |
| 2022 | -- | $47,000 |
Find assessor info on the county website
Neighborhood: 12154
Nearby schools
GreatSchools rating
- 4/10Hoosic Valley Elementary SchoolGrades: PK-6Distance: 0.9 mi
- 4/10Hoosic Valley Senior High SchoolGrades: 7-12Distance: 0.9 mi
Schools provided by the listing agent
- Elementary: Hoosic Valley
- High: Hoosic Valley
Source: Global MLS. This data may not be complete. We recommend contacting the local school district to confirm school assignments for this home.

