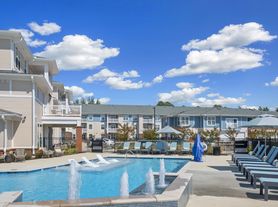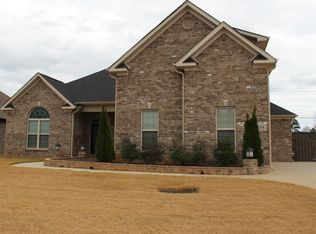Beautiful home in the sought-after Lake Forest Subdivision & minutes from Redstone Arsenal Gate 7. A 3-bedroom/3-bathroom brick home on a large corner lot, fresh paint, granite countertops, huge walk-in pantry, master ensuite w/ new stand-up shower, garden tub, dual sink vanity, gas log fireplace in living room, laundry room, rec room w/ entertainment cabinet, screen porch w/ roller shades, ceiling fan, firepit, privacy fence, alley driveway access, 2-car garage, lawn maintenance, weed & pest control, & HVAC service. Amenities: swimming pool, fitness, tennis courts, clubhouse, playground, 33-acre lake with/ walking trails.
Properties marked with this icon are provided courtesy of the Valley MLS IDX Database. Some or all of the listings displayed may not belong to the firm whose website is being visited.
All information provided is deemed reliable but is not guaranteed and should be independently verified.
Copyright 2022 Valley MLS
House for rent
$2,350/mo
9 Leyland Dr SW, Huntsville, AL 35824
3beds
2,525sqft
Price may not include required fees and charges.
Singlefamily
Available now
-- Pets
Central air
-- Laundry
Attached garage parking
Central, fireplace
What's special
Roller shadesRec roomFresh paintLaundry roomMaster ensuiteAlley driveway accessGarden tub
- 67 days |
- -- |
- -- |
Travel times
Looking to buy when your lease ends?
Get a special Zillow offer on an account designed to grow your down payment. Save faster with up to a 6% match & an industry leading APY.
Offer exclusive to Foyer+; Terms apply. Details on landing page.
Facts & features
Interior
Bedrooms & bathrooms
- Bedrooms: 3
- Bathrooms: 3
- Full bathrooms: 3
Heating
- Central, Fireplace
Cooling
- Central Air
Features
- Has fireplace: Yes
Interior area
- Total interior livable area: 2,525 sqft
Property
Parking
- Parking features: Attached
- Has attached garage: Yes
- Details: Contact manager
Features
- Stories: 1
- Exterior features: Alley Access, Club House included in rent, Corner Lot, Driveway-Concrete, Garage-Attached, Garage-Two Car, Gas Log, Heating system: Central 1, Heating system: Central 2, Kitchen, Living Room, Master Bedroom, One, Pool included in rent
Details
- Parcel number: 1608340000016270
Construction
Type & style
- Home type: SingleFamily
- Property subtype: SingleFamily
Community & HOA
Location
- Region: Huntsville
Financial & listing details
- Lease term: 12 Months
Price history
| Date | Event | Price |
|---|---|---|
| 8/26/2025 | Price change | $2,350-7.8%$1/sqft |
Source: ValleyMLS #21896130 | ||
| 8/7/2025 | Listed for rent | $2,550$1/sqft |
Source: ValleyMLS #21896130 | ||
| 7/28/2025 | Sold | $365,000-8.7%$145/sqft |
Source: | ||
| 7/13/2025 | Pending sale | $399,900$158/sqft |
Source: | ||
| 5/2/2025 | Price change | $399,900-5.9%$158/sqft |
Source: | ||

