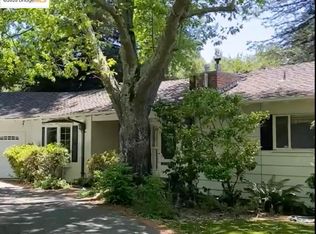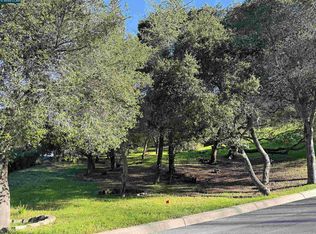Sold for $1,420,000 on 09/12/25
$1,420,000
9 Lind Ct, Orinda, CA 94563
4beds
2,463sqft
Residential, Single Family Residence
Built in 1952
0.72 Acres Lot
$1,401,900 Zestimate®
$577/sqft
$6,002 Estimated rent
Home value
$1,401,900
$1.26M - $1.56M
$6,002/mo
Zestimate® history
Loading...
Owner options
Explore your selling options
What's special
Discover the charm and potential of this classic traditional-style home, beautifully situated on a gentle upslope lot in the highly sought-after Rheem Highlands neighborhood of Orinda. This property offers the perfect canvas to create the home you’ve always imagined. Whether you're dreaming of a peaceful retreat, a place to entertain, or a little of both, you'll find the space and setting to bring it all to life. This home is surrounded by the natural beauty and small-town feel that define the quintessential Orinda lifestyle featuring top-rated schools, a lively downtown with local restaurants, boutique shops, the beloved Orinda Theater, and a popular weekly farmer’s market. Nature lovers will appreciate the nearby hiking trails, and summer evenings come alive with concerts in the park. Plus, with easy access to Highway 24 and BART, commuting and exploring the Bay Area couldn’t be more convenient. This is more than just a property—it’s an opportunity to build your future in one of Orinda’s most desirable neighborhoods.
Zillow last checked: 8 hours ago
Listing updated: September 16, 2025 at 03:14am
Listed by:
Peter Sabine DRE #00889760 925-787-2548,
Dudum Real Estate Group,
Jennifer Lucas DRE #01943793 510-918-2466,
Dudum Real Estate Group
Bought with:
Romeena Ghaziani, DRE #01930936
Romeena Ghaziani, Broker
Source: CCAR,MLS#: 41107275
Facts & features
Interior
Bedrooms & bathrooms
- Bedrooms: 4
- Bathrooms: 3
- Full bathrooms: 2
- Partial bathrooms: 1
Kitchen
- Features: Dishwasher, Eat-in Kitchen
Heating
- Forced Air, Natural Gas
Cooling
- None
Appliances
- Included: Dishwasher, Gas Water Heater
- Laundry: Hookups Only
Features
- Dining Ell
- Flooring: Linoleum, Carpet
- Windows: Double Pane Windows
- Number of fireplaces: 1
- Fireplace features: Living Room
Interior area
- Total structure area: 2,463
- Total interior livable area: 2,463 sqft
Property
Parking
- Total spaces: 2
- Parking features: Attached
- Attached garage spaces: 2
Features
- Levels: One
- Stories: 1
- Patio & porch: Terrace
- Exterior features: Garden, Garden/Play, Storage
- Pool features: None
Lot
- Size: 0.72 Acres
- Features: Court, Cul-De-Sac, Level, Premium Lot, Back Yard, Front Yard, Side Yard
Details
- Parcel number: 2701310167
- Special conditions: Standard
Construction
Type & style
- Home type: SingleFamily
- Architectural style: Traditional
- Property subtype: Residential, Single Family Residence
Materials
- Wood Siding
- Foundation: Raised, Slab
- Roof: Composition
Condition
- Existing
- New construction: No
- Year built: 1952
Utilities & green energy
- Electric: Photovoltaics Seller Owned
- Sewer: Public Sewer
- Water: Public
Community & neighborhood
Location
- Region: Orinda
- Subdivision: Rheem Highlands
Price history
| Date | Event | Price |
|---|---|---|
| 9/12/2025 | Sold | $1,420,000+1.5%$577/sqft |
Source: | ||
| 8/28/2025 | Pending sale | $1,399,000$568/sqft |
Source: | ||
| 8/19/2025 | Listed for sale | $1,399,000$568/sqft |
Source: | ||
Public tax history
| Year | Property taxes | Tax assessment |
|---|---|---|
| 2025 | $21,924 +509.9% | $1,740,000 +1148.8% |
| 2024 | $3,594 +1.6% | $139,336 +2% |
| 2023 | $3,539 +10% | $136,605 +2% |
Find assessor info on the county website
Neighborhood: 94563
Nearby schools
GreatSchools rating
- 8/10Glorietta Elementary SchoolGrades: K-5Distance: 0.8 mi
- 8/10Orinda Intermediate SchoolGrades: 6-8Distance: 1.2 mi
- 10/10Miramonte High SchoolGrades: 9-12Distance: 1.9 mi
Schools provided by the listing agent
- District: Orinda (925) 254-4901
Source: CCAR. This data may not be complete. We recommend contacting the local school district to confirm school assignments for this home.
Get a cash offer in 3 minutes
Find out how much your home could sell for in as little as 3 minutes with a no-obligation cash offer.
Estimated market value
$1,401,900
Get a cash offer in 3 minutes
Find out how much your home could sell for in as little as 3 minutes with a no-obligation cash offer.
Estimated market value
$1,401,900

