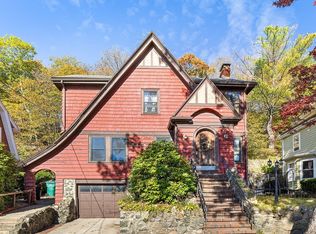Enjoy Old World charm and modern conveniences in this 8 RM 3 BDRM Colonial with oversized 2 car garage in a great location minutes to major routes, shopping & dining. Welcome guests to the large foyer with dental molding & coat closet. Enjoy the cozy living room opening to the formal dining room featuring stained glass window & built-in china cabinet. The spacious kitchen with plenty of cabinets, counter space, slate appliances & pantry exits to the mudroom. Relax in the open concept 2nd floor family room featuring window seat, bay window & ceiling fan. Three versatile bedrooms & full bath with large closet and granite vanity complete the second floor. The huge huge 3d floor bonus room with built-ins & closets has unlimited possibilities. Gas Lochinvar Knight boiler (2010), updated electric, security system, coffered ceilings, crown molding, hardwood floors, patio, shed & more!
This property is off market, which means it's not currently listed for sale or rent on Zillow. This may be different from what's available on other websites or public sources.
