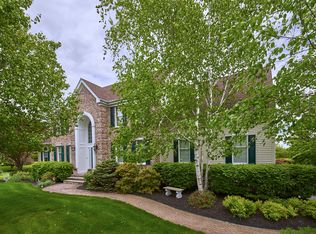Beautiful Colonial House on a park-like lot. This beautifully 4 bedroom, 3.5 bath Brick front Colonial is located on a private Cul-de -sac. The Serene 2+ Acre lot is in the desirable Long Acres section of Hopewell Township backing to Preserved Farmland. Enter the dramatic 2 story foyer, then move through the expansive open floor plan with 9 ft ceilings on the first floor. The home is flooded with natural light through the many Anderson windows. There are hardwood floors, recessed lighting & custom millwork throughout! The gourmet white kitchen with granite countertops, oversized pantry, WOLF gas cooktop, WOLF wall oven, built-in SUB-ZERO refrigerator and BOSCH dishwasher, overlooking the bright breakfast area with oversized windows and sliding door to the back deck. From the deck you'll enjoy the beautiful views of the backyard perfect for entertaining. The kitchen then flows into the family room with a gas fireplace, soaring cathedral ceiling and skylights with secondary stairs to bedrooms and loft space. Off the living room and formal dining room you will find a convenient home office with a gas fire place and French doors for privacy. Upstairs you will find the primary bedroom with vaulted ceiling, French doors to the sitting room with a cozy gas fireplace and views of the neighboring preserved land. The primary bathroom offers a new custom dual sink vanity, jetted tub and a shower brightened by a cathedral ceiling and skylight.. Down the hall you will find a bedroom suite with a private bath. The 3rd and 4th bedrooms share a bath with radiant heated floors. The loft offers a flex space for play, school/office work or gaming with extra storage. The 4 car garage will delight buyers and car enthusiast with plenty of room for toys and cars of all ages. Entry into the home via the large mud room/laundry room (GE front loading washer/dryer 2020) gives you a great landing space for bags and coats once home. The basement has taller ceilings ready to be finished, plus there is a convenient extra entry from the garage. For extra peace of mind the house features a whole house generator, newer roof (2016) and water heater. Minutes to Hopewell Boro, Princeton, Lambertville and New Hope for Restaurants, Shopping and Arts/ RT 31/ 295. Highly rated Hopewell Valley School District. 2022-07-28
This property is off market, which means it's not currently listed for sale or rent on Zillow. This may be different from what's available on other websites or public sources.

