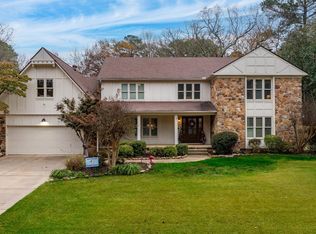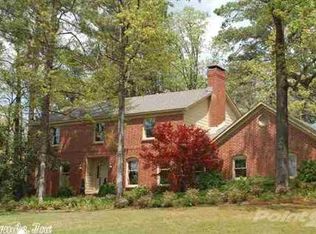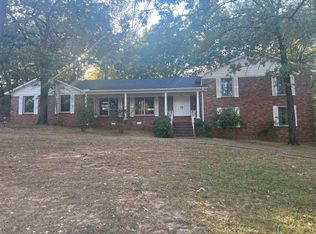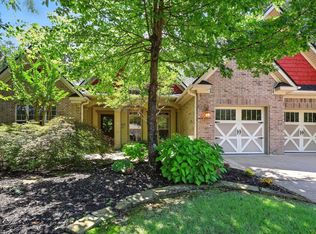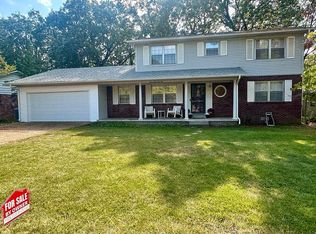Discover timeless charm and modern comfort in this beautiful 4-bedroom, 3.5-bath home in the heart of Little Rock. From the moment you arrive, you’ll notice the thoughtful design and curb appeal that set this property apart. Highlights Include: *Spacious main living area with custom built-ins *Versatile formal living room or den perfect for entertaining or quiet evenings *Primary ensuite featuring a soaking tub, walk-in shower, and generous closet space *An outdoor workshop designed to seamlessly match the home’s exterior *Expansive backyard offering room to relax, garden, or host gatherings. With a warm and inviting layout, this home perfectly balances style and functionality. Don’t miss your chance to make 9 Longlea Cove your next address in Little Rock!
Active
Price cut: $5K (9/25)
$544,900
9 Longlea Cv, Little Rock, AR 72212
4beds
3,716sqft
Est.:
Single Family Residence
Built in 1985
0.43 Acres Lot
$-- Zestimate®
$147/sqft
$-- HOA
What's special
Thoughtful designGenerous closet spaceWalk-in showerCurb appealOutdoor workshopWarm and inviting layoutExpansive backyard
- 102 days |
- 346 |
- 6 |
Zillow last checked: 8 hours ago
Listing updated: October 01, 2025 at 11:25pm
Listed by:
Laurie Henderson 501-276-3018,
McGraw Realtors HSV 501-922-0707
Source: CARMLS,MLS#: 25035201
Tour with a local agent
Facts & features
Interior
Bedrooms & bathrooms
- Bedrooms: 4
- Bathrooms: 4
- Full bathrooms: 3
- 1/2 bathrooms: 1
Rooms
- Room types: Formal Living Room, Great Room, Sun Room, Workshop/Craft
Dining room
- Features: Separate Dining Room, Separate Breakfast Rm
Heating
- Electric
Cooling
- Electric
Appliances
- Included: Gas Range, Dishwasher, Disposal, Trash Compactor, Oven
- Laundry: Laundry Room
Features
- Walk-In Closet(s), Balcony/Loft, Built-in Features, Ceiling Fan(s), Walk-in Shower, Granite Counters, Sheet Rock, Primary Bedroom/Main Lv, 3 Bedrooms Upper Level
- Flooring: Carpet, Wood, Tile
- Attic: Floored
- Has fireplace: Yes
- Fireplace features: Gas Starter
Interior area
- Total structure area: 3,716
- Total interior livable area: 3,716 sqft
Property
Parking
- Total spaces: 2
- Parking features: Garage, Two Car
- Has garage: Yes
Features
- Levels: Two
- Stories: 2
- Patio & porch: Deck
- Exterior features: Storage, Shop
- Fencing: Full,Wood
Lot
- Size: 0.43 Acres
- Features: Level
Details
- Parcel number: 43L0970101200
Construction
Type & style
- Home type: SingleFamily
- Architectural style: Traditional
- Property subtype: Single Family Residence
Materials
- Brick
- Foundation: Slab
- Roof: Composition
Condition
- New construction: No
- Year built: 1985
Utilities & green energy
- Electric: Elec-Municipal (+Entergy)
Community & HOA
Community
- Subdivision: LONGLEA ESTATES
HOA
- Has HOA: No
Location
- Region: Little Rock
Financial & listing details
- Price per square foot: $147/sqft
- Tax assessed value: $423,720
- Annual tax amount: $4,484
- Date on market: 9/2/2025
- Road surface type: Paved
Estimated market value
Not available
Estimated sales range
Not available
Not available
Price history
Price history
| Date | Event | Price |
|---|---|---|
| 9/25/2025 | Price change | $544,900-0.9%$147/sqft |
Source: | ||
| 9/2/2025 | Listed for sale | $549,900+1241.2%$148/sqft |
Source: | ||
| 8/27/2015 | Sold | $41,000-88.3%$11/sqft |
Source: Agent Provided Report a problem | ||
| 4/13/2015 | Sold | $350,000-8.5%$94/sqft |
Source: Public Record Report a problem | ||
| 4/20/2014 | Listed for sale | $382,500+3.5%$103/sqft |
Source: Crye-Leike #10384540 Report a problem | ||
Public tax history
Public tax history
| Year | Property taxes | Tax assessment |
|---|---|---|
| 2024 | $3,985 -1.8% | $64,070 |
| 2023 | $4,060 -1.2% | $64,070 |
| 2022 | $4,110 -0.8% | $64,070 |
Find assessor info on the county website
BuyAbility℠ payment
Est. payment
$3,183/mo
Principal & interest
$2656
Property taxes
$336
Home insurance
$191
Climate risks
Neighborhood: River Mountain
Nearby schools
GreatSchools rating
- 10/10Don Roberts Elementary SchoolGrades: K-5Distance: 1.9 mi
- 7/10Pinnacle View Middle SchoolGrades: 6-8Distance: 2.5 mi
- 4/10Little Rock West High School of InnovationGrades: 9-12Distance: 2.5 mi
- Loading
- Loading
