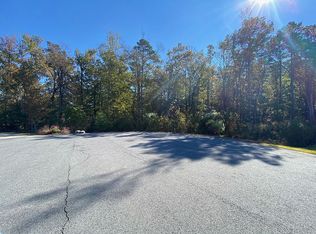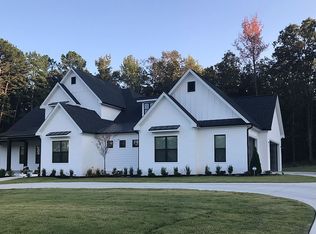Beautiful Home on 7.5 Acres Conveniently Located Less Than 1 Mile from the Promenade at Chenal and Kroger. On the Main Level You Will Find a Large Master Bedroom and Bath Suite, His and Her Walk-in Closets. An Office, Guest Bedroom with Full Bath, 1/2 Bath and Laundry Room are also Located on the 1st Floor. Upstairs there are 3 Big Bedrooms, One with it's Own Full Bath, Hall Bath, 2 Bonus Rooms and Craft Room. Plenty of Outdoor Space with a Small Pond and Private Wilderness Trails.
This property is off market, which means it's not currently listed for sale or rent on Zillow. This may be different from what's available on other websites or public sources.


