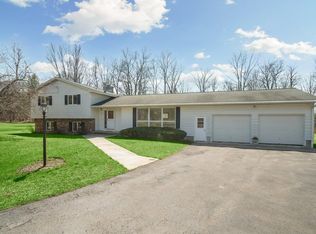Closed
$430,000
9 Maple Dr, Lansing, NY 14882
4beds
2,076sqft
Single Family Residence
Built in 1971
1.82 Acres Lot
$435,300 Zestimate®
$207/sqft
$2,598 Estimated rent
Home value
$435,300
$361,000 - $527,000
$2,598/mo
Zestimate® history
Loading...
Owner options
Explore your selling options
What's special
Welcome to this beautifully maintained tri-level home, perfectly situated in a cul-de-sac South Lansing neighborhood. Step inside to discover a thoughtfully renovated modern kitchen featuring Diamond soft-close cabinets, quartz countertops, stainless steel appliances, and a generous island ideal for casual dining and entertaining. Whether you're preparing weeknight meals or entertaining friends, this space is as functional as it is beautiful. The open layout flows seamlessly into the dining and living areas, enhanced by natural light and tasteful finishes throughout. You'll fall in love with the custom wood mantle which surrounds a gas fireplace for adding convenience and style all year round. The tri-level layout offers smart separation of space without sacrificing flow. Upstairs, enjoy restful privacy in the 3 bedrooms which includes the primary suite with full bath featuring a walk-in shower, plus there's a 2nd full bath with tub/shower. The lower level offers a flexible bonus/family room ideal for a media lounge or home gym plus a 4th bedroom/guest space/home office —tailored to fit your lifestyle needs. A corner woodstove provides warmth in the colder months. Access the attached 1 car garage with storage through the family room. Outside, enjoy the expansive semi-private backyard, perfect for gardening and games. Relax on the oversized back deck with shade from mature trees. This property offers rare space and privacy just minutes from Lansing schools, Myers Park/Marina, Northeast Ithaca shopping & dining and Ithaca airport/Cornell Business Tech Park. Don’t miss your chance to own this exceptional home in a prime location—modern living meets timeless comfort! Any/all offers to be submitted by Thursday 5/22/25 at 3pm EST.
Zillow last checked: 8 hours ago
Listing updated: August 19, 2025 at 01:18pm
Listed by:
Christine Delvecchio 607-227-3016,
Warren Real Estate of Ithaca Inc.
Bought with:
Katherine Burke, 10401246671
Howard Hanna S Tier Inc
Source: NYSAMLSs,MLS#: R1607238 Originating MLS: Ithaca Board of Realtors
Originating MLS: Ithaca Board of Realtors
Facts & features
Interior
Bedrooms & bathrooms
- Bedrooms: 4
- Bathrooms: 2
- Full bathrooms: 2
Bedroom 1
- Level: Second
- Dimensions: 12.00 x 13.00
Bedroom 1
- Level: Second
- Dimensions: 12.00 x 13.00
Bedroom 2
- Level: Second
- Dimensions: 14.00 x 10.00
Bedroom 2
- Level: Second
- Dimensions: 14.00 x 10.00
Bedroom 3
- Level: Second
- Dimensions: 9.00 x 13.00
Bedroom 3
- Level: Second
- Dimensions: 9.00 x 13.00
Bedroom 4
- Level: Lower
- Dimensions: 15.00 x 11.00
Bedroom 4
- Level: Lower
- Dimensions: 15.00 x 11.00
Dining room
- Level: First
- Dimensions: 10.00 x 12.00
Dining room
- Level: First
- Dimensions: 10.00 x 12.00
Family room
- Level: Lower
- Dimensions: 24.00 x 13.00
Family room
- Level: Lower
- Dimensions: 24.00 x 13.00
Kitchen
- Level: First
- Dimensions: 18.00 x 12.00
Kitchen
- Level: First
- Dimensions: 18.00 x 12.00
Laundry
- Level: Lower
- Dimensions: 7.00 x 8.00
Laundry
- Level: Lower
- Dimensions: 7.00 x 8.00
Living room
- Level: First
- Dimensions: 28.00 x 14.00
Living room
- Level: First
- Dimensions: 28.00 x 14.00
Heating
- Gas, Zoned, Baseboard, Hot Water, Radiant
Cooling
- Zoned
Appliances
- Included: Dishwasher, Exhaust Fan, Disposal, Gas Oven, Gas Range, Gas Water Heater, Microwave, Refrigerator, Range Hood
- Laundry: In Basement
Features
- Breakfast Bar, Ceiling Fan(s), Separate/Formal Living Room, Kitchen Island, Living/Dining Room, Quartz Counters, Bath in Primary Bedroom
- Flooring: Hardwood, Luxury Vinyl, Tile, Varies, Vinyl
- Windows: Thermal Windows
- Basement: Crawl Space,Partial,Partially Finished
- Number of fireplaces: 2
Interior area
- Total structure area: 2,076
- Total interior livable area: 2,076 sqft
- Finished area below ground: 676
Property
Parking
- Total spaces: 1
- Parking features: Attached, Electricity, Garage, Storage, Driveway, Garage Door Opener
- Attached garage spaces: 1
Features
- Levels: Two
- Stories: 2
- Patio & porch: Covered, Deck, Porch
- Exterior features: Blacktop Driveway, Deck, Private Yard, See Remarks
Lot
- Size: 1.82 Acres
- Dimensions: 245 x 325
- Features: Cul-De-Sac, Rectangular, Rectangular Lot
Details
- Additional structures: Shed(s), Storage
- Parcel number: 50328903700100030360000000
- Special conditions: Standard
Construction
Type & style
- Home type: SingleFamily
- Architectural style: Split Level
- Property subtype: Single Family Residence
Materials
- Aluminum Siding, Frame, Vinyl Siding, Copper Plumbing
- Foundation: Block
- Roof: Asphalt
Condition
- Resale
- Year built: 1971
Utilities & green energy
- Sewer: Septic Tank
- Water: Connected, Public
- Utilities for property: Cable Available, Electricity Connected, High Speed Internet Available, Water Connected
Green energy
- Energy efficient items: Appliances
Community & neighborhood
Location
- Region: Lansing
- Subdivision: Section 371
Other
Other facts
- Listing terms: Cash,Conventional,FHA,USDA Loan,VA Loan
Price history
| Date | Event | Price |
|---|---|---|
| 8/19/2025 | Sold | $430,000+1.2%$207/sqft |
Source: | ||
| 6/17/2025 | Pending sale | $425,000$205/sqft |
Source: | ||
| 5/23/2025 | Contingent | $425,000$205/sqft |
Source: | ||
| 5/16/2025 | Listed for sale | $425,000+48.2%$205/sqft |
Source: | ||
| 4/4/2019 | Sold | $286,800+2.8%$138/sqft |
Source: | ||
Public tax history
| Year | Property taxes | Tax assessment |
|---|---|---|
| 2024 | -- | $375,000 +11.6% |
| 2023 | -- | $336,000 +10.2% |
| 2022 | -- | $305,000 +5.2% |
Find assessor info on the county website
Neighborhood: South Lansing
Nearby schools
GreatSchools rating
- 9/10Raymond C Buckley Elementary SchoolGrades: PK-4Distance: 2.2 mi
- 7/10Lansing Middle SchoolGrades: 5-8Distance: 2.5 mi
- 8/10Lansing High SchoolGrades: 9-12Distance: 2.3 mi
Schools provided by the listing agent
- Elementary: Raymond C Buckley Elementary
- District: Lansing
Source: NYSAMLSs. This data may not be complete. We recommend contacting the local school district to confirm school assignments for this home.
