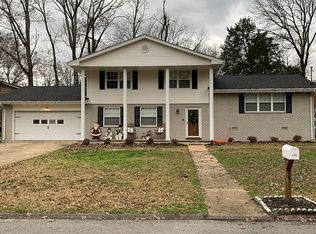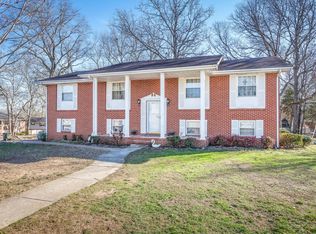Sold for $297,000 on 10/06/25
$297,000
9 Maple Ln, Fort Oglethorpe, GA 30742
3beds
1,977sqft
Single Family Residence
Built in 1967
0.32 Acres Lot
$297,100 Zestimate®
$150/sqft
$1,965 Estimated rent
Home value
$297,100
$261,000 - $339,000
$1,965/mo
Zestimate® history
Loading...
Owner options
Explore your selling options
What's special
Discover your next chapter in Fort Oglethorpe! This lovely 3-bedroom home is designed for comfort and flexibility. The main floor features a warm living room with its own fireplace and beautiful built ins, plus a spacious kitchen offering ample room for cooking and dining. A two-car garage provides easy access to the home.
Upstairs, three bedrooms and two full bathrooms await. Multiple closets throughout the halls and bedrooms offer ample storage. The finished basement expands your living space with a second fireplace in the den, an expansive laundry room, and an unfinished area with outside entry, perfect for a home office, gym, or extra storage.
Outside, find your personal retreat on the screened porch or open deck, ready for entertaining or quiet evenings. You'll love being moments from Chickamauga Battlefield for hiking and exploring. Plus, enjoy the convenience of being just off Highway 2, with quick access to local shops, restaurants, Costco, and all that Chattanooga offers. If you are looking to entertain the entire family, the Gilbert-Stephenson Park is a mile away offering a pool, playground, walking paths and pickleball courts.
This inviting home won't last long - schedule your private tour today!
Zillow last checked: 9 hours ago
Listing updated: October 08, 2025 at 05:15am
Listed by:
Laura Ledbetter 423-593-0993,
Keller Williams Realty
Bought with:
Guy Fain, 340844
EXP Realty LLC
Source: Greater Chattanooga Realtors,MLS#: 1513802
Facts & features
Interior
Bedrooms & bathrooms
- Bedrooms: 3
- Bathrooms: 2
- Full bathrooms: 2
Primary bedroom
- Level: Second
Bedroom
- Level: Second
Bedroom
- Level: Second
Primary bathroom
- Level: Second
Bathroom
- Level: Second
Den
- Level: Basement
Family room
- Level: First
Kitchen
- Level: First
Laundry
- Level: Basement
Heating
- Central, Electric
Cooling
- Central Air, Electric
Appliances
- Included: Water Heater, Refrigerator, Microwave, Free-Standing Electric Oven, Dishwasher
- Laundry: Electric Dryer Hookup, In Basement, Inside, Laundry Room, Washer Hookup
Features
- Bookcases, Ceiling Fan(s), Eat-in Kitchen, Storage, Tub/shower Combo
- Flooring: Carpet, Concrete, Hardwood, Tile
- Windows: Aluminum Frames
- Basement: Partially Finished
- Number of fireplaces: 2
- Fireplace features: Den, Family Room, Gas Log
Interior area
- Total structure area: 1,977
- Total interior livable area: 1,977 sqft
- Finished area above ground: 1,977
Property
Parking
- Total spaces: 2
- Parking features: Garage Door Opener, Garage Faces Rear
- Attached garage spaces: 2
Features
- Patio & porch: Porch - Screened
- Exterior features: None
- Pool features: None
- Fencing: Fenced
Lot
- Size: 0.32 Acres
- Dimensions: 110 x 125
- Features: Corner Lot, Gentle Sloping
Details
- Parcel number: 0003k068
Construction
Type & style
- Home type: SingleFamily
- Property subtype: Single Family Residence
Materials
- Brick, Stone, Vinyl Siding
- Foundation: Block
- Roof: Shingle
Condition
- New construction: No
- Year built: 1967
Utilities & green energy
- Sewer: Public Sewer
- Water: Public
- Utilities for property: Cable Connected, Electricity Connected, Sewer Connected, Water Connected
Community & neighborhood
Security
- Security features: Smoke Detector(s)
Location
- Region: Fort Oglethorpe
- Subdivision: Fort Wood
Other
Other facts
- Listing terms: Cash,Conventional,FHA,VA Loan
Price history
| Date | Event | Price |
|---|---|---|
| 10/6/2025 | Sold | $297,000-0.7%$150/sqft |
Source: Greater Chattanooga Realtors #1513802 | ||
| 9/8/2025 | Contingent | $299,000$151/sqft |
Source: Greater Chattanooga Realtors #1513802 | ||
| 7/29/2025 | Price change | $299,000-1.6%$151/sqft |
Source: Greater Chattanooga Realtors #1513802 | ||
| 6/20/2025 | Price change | $304,000-3.2%$154/sqft |
Source: Greater Chattanooga Realtors #1513802 | ||
| 5/30/2025 | Listed for sale | $314,000+41.5%$159/sqft |
Source: Greater Chattanooga Realtors #1513802 | ||
Public tax history
| Year | Property taxes | Tax assessment |
|---|---|---|
| 2024 | $2,365 +13.2% | $101,059 +27.3% |
| 2023 | $2,089 +25.7% | $79,411 +27.2% |
| 2022 | $1,662 +6.3% | $62,421 |
Find assessor info on the county website
Neighborhood: 30742
Nearby schools
GreatSchools rating
- NABattlefield Primary SchoolGrades: PK-2Distance: 0.4 mi
- 6/10Lakeview Middle SchoolGrades: 6-8Distance: 2.1 mi
- 4/10Lakeview-Fort Oglethorpe High SchoolGrades: 9-12Distance: 0.2 mi
Schools provided by the listing agent
- Elementary: Battlefield Elementary
- Middle: Lakeview Middle
- High: Lakeview-Ft. Oglethorpe
Source: Greater Chattanooga Realtors. This data may not be complete. We recommend contacting the local school district to confirm school assignments for this home.
Get a cash offer in 3 minutes
Find out how much your home could sell for in as little as 3 minutes with a no-obligation cash offer.
Estimated market value
$297,100
Get a cash offer in 3 minutes
Find out how much your home could sell for in as little as 3 minutes with a no-obligation cash offer.
Estimated market value
$297,100

