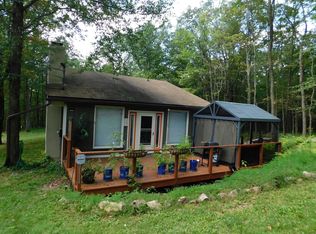Sold for $350,000 on 01/15/24
$350,000
9 Maple Ln, Jim Thorpe, PA 18229
3beds
1,410sqft
Single Family Residence
Built in 2007
1.2 Acres Lot
$373,000 Zestimate®
$248/sqft
$2,069 Estimated rent
Home value
$373,000
$354,000 - $392,000
$2,069/mo
Zestimate® history
Loading...
Owner options
Explore your selling options
What's special
The holidays have come early with this listing! This home is a true mountain retreat, an escape from the everyday and a chance to relax and unwind in the woods. Located just off the turnpike, minutes from everything, yet free from the hustle and bustle of the growing Pocono area, this house checks ALL of the boxes. Sought-after chalet style home with 3 beds, 2 baths, cathedral ceilings, sunroom, and screened in porch. Nestled on a quiet street, this corner lot property is being sold with two additional parcels for a total of 3.58 acres! Outside entertainment possibilities abound, as this home offers multiple decks, a hot tub, hammock, two fire pits, winding river rock gardens, and unique and natural landscaping! There is even an outdoor shower! Don't delay! (More photos coming soon)
Zillow last checked: 8 hours ago
Listing updated: January 15, 2024 at 11:50am
Listed by:
Timothy D. Di Maria,
DiMaria Realty LLC
Bought with:
nonmember
NON MBR Office
Source: GLVR,MLS#: 729379 Originating MLS: Lehigh Valley MLS
Originating MLS: Lehigh Valley MLS
Facts & features
Interior
Bedrooms & bathrooms
- Bedrooms: 3
- Bathrooms: 2
- Full bathrooms: 2
Primary bedroom
- Level: Second
- Dimensions: 14.00 x 13.00
Bedroom
- Level: First
- Dimensions: 12.00 x 10.00
Bedroom
- Level: First
- Dimensions: 9.00 x 10.00
Primary bathroom
- Level: Second
- Dimensions: 6.00 x 11.00
Other
- Level: First
- Dimensions: 10.00 x 6.00
Kitchen
- Level: First
- Dimensions: 12.00 x 10.00
Laundry
- Level: First
Living room
- Level: First
- Dimensions: 23.00 x 14.00
Other
- Description: Sunroom
- Level: First
- Dimensions: 12.00 x 13.00
Other
- Description: Master Sitting Area
- Level: Second
- Dimensions: 5.00 x 8.00
Other
- Description: Screened Porch
- Level: First
Heating
- Baseboard, Fireplace(s), Zoned
Cooling
- Ceiling Fan(s)
Appliances
- Included: Dryer, Dishwasher, Electric Water Heater, Microwave, Oven, Range, Refrigerator, Washer
- Laundry: Washer Hookup, Dryer Hookup
Features
- Dining Area
- Basement: Crawl Space
- Has fireplace: Yes
- Fireplace features: Insert
Interior area
- Total interior livable area: 1,410 sqft
- Finished area above ground: 1,410
- Finished area below ground: 0
Property
Parking
- Total spaces: 1
- Parking features: Attached, Garage
- Attached garage spaces: 1
Lot
- Size: 1.20 Acres
Details
- Parcel number: 23A51A253
- Zoning: Residential
- Special conditions: None
Construction
Type & style
- Home type: SingleFamily
- Architectural style: Chalet/Alpine
- Property subtype: Single Family Residence
Materials
- Vinyl Siding
- Roof: Asphalt,Fiberglass
Condition
- Unknown
- Year built: 2007
Utilities & green energy
- Sewer: Septic Tank
- Water: Well
Community & neighborhood
Location
- Region: Jim Thorpe
- Subdivision: Hickory Run Forest
HOA & financial
HOA
- Has HOA: Yes
- HOA fee: $450 annually
Other
Other facts
- Listing terms: Cash,Conventional,FHA,VA Loan
- Ownership type: Fee Simple
Price history
| Date | Event | Price |
|---|---|---|
| 1/15/2024 | Sold | $350,000$248/sqft |
Source: | ||
| 12/18/2023 | Pending sale | $350,000$248/sqft |
Source: | ||
| 12/5/2023 | Listed for sale | $350,000+100%$248/sqft |
Source: PMAR #PM-111389 | ||
| 6/28/2019 | Sold | $175,000+1.2%$124/sqft |
Source: | ||
| 5/20/2019 | Listed for sale | $172,900+1052.7%$123/sqft |
Source: DiMaria Realty, LLC #PM-68140 | ||
Public tax history
| Year | Property taxes | Tax assessment |
|---|---|---|
| 2025 | $3,747 +5.1% | $60,900 |
| 2024 | $3,564 +1.3% | $60,900 |
| 2023 | $3,518 | $60,900 |
Find assessor info on the county website
Neighborhood: 18229
Nearby schools
GreatSchools rating
- 6/10Penn/Kidder CampusGrades: PK-8Distance: 3.9 mi
- 5/10Jim Thorpe Area Senior High SchoolGrades: 9-12Distance: 8.9 mi
Schools provided by the listing agent
- District: Jim Thorpe
Source: GLVR. This data may not be complete. We recommend contacting the local school district to confirm school assignments for this home.

Get pre-qualified for a loan
At Zillow Home Loans, we can pre-qualify you in as little as 5 minutes with no impact to your credit score.An equal housing lender. NMLS #10287.
Sell for more on Zillow
Get a free Zillow Showcase℠ listing and you could sell for .
$373,000
2% more+ $7,460
With Zillow Showcase(estimated)
$380,460