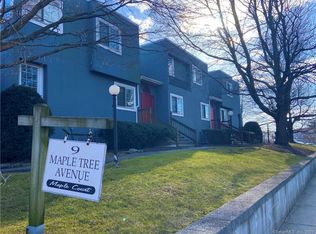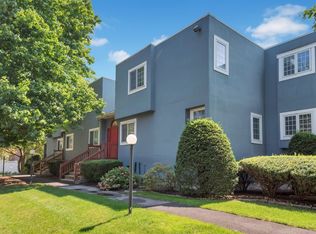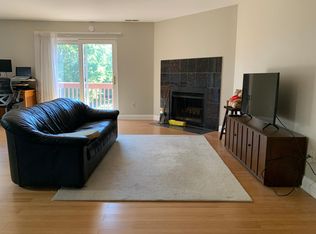Beautiful 2 bedroom, 2 full bath condo, in Glenbrook. Pristine condition, Move in ready. Hardwood floor throughout . New stainless steel appliances, 1 Car attached garage plus extra large private storage/exercise/office. Reserved & guest parking. Convenient to train, shopping, downtown Stamford , and all major roadways/highways.
This property is off market, which means it's not currently listed for sale or rent on Zillow. This may be different from what's available on other websites or public sources.



