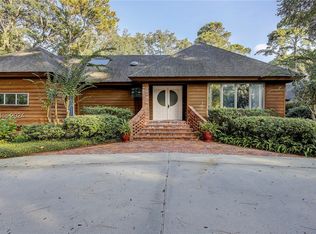Sold for $2,000,000
Street View
$2,000,000
9 McIntosh Rd, Hilton Head Island, SC 29926
3beds
2,632sqft
SingleFamily
Built in 2018
1.16 Acres Lot
$1,980,500 Zestimate®
$760/sqft
$4,791 Estimated rent
Home value
$1,980,500
$1.84M - $2.14M
$4,791/mo
Zestimate® history
Loading...
Owner options
Explore your selling options
What's special
Opportunity to build your dream home in Spanish Wells nestled under stately live oaks and magnolias on an acre plus golf course/lagoon view homesite. The homesite once had a home on it so there is already mature azaleas and other shrubs. Enjoy the Spanish Wells club with its waterfront clubhouse, Calibogue Sound dock, tennis complex and pool. This new home plan features 1st floor master, formal LR & DR, kitchen/family room, oversized garage. 2nd floor guest suite plus a 500+ sq ft unfinished bonus room. Pick your selections.
Facts & features
Interior
Bedrooms & bathrooms
- Bedrooms: 3
- Bathrooms: 4
- Full bathrooms: 3
- 1/2 bathrooms: 1
Heating
- Forced air, Heat pump
Appliances
- Included: Dishwasher, Dryer, Microwave, Refrigerator, Washer
Features
- Ceiling Fan(s), Smooth Ceilings
- Flooring: Tile, Carpet, Hardwood
- Attic: Attic - Walk in, Attic - Expandable
- Has fireplace: Yes
Interior area
- Total interior livable area: 2,632 sqft
Property
Parking
- Parking features: Garage - Attached
Features
- Exterior features: Wood
Lot
- Size: 1.16 Acres
Details
- Parcel number: R51001000002290000
Construction
Type & style
- Home type: SingleFamily
Materials
- Roof: Asphalt
Condition
- Year built: 2018
Community & neighborhood
Location
- Region: Hilton Head Island
Other
Other facts
- AC: Heat Pump, Central
- Amenities: Clubhouse, Community Tennis, Deep Water Access, Golf Privileges, Community Dock, Community Pool
- Appliances: Dishwasher, Disposal, Dryer, Microwave, Oven Self-Cleaning, Refrigerator, Washer, Convection Oven
- Attic: Attic - Walk in, Attic - Expandable
- Exterior Features: Back Porch, Front Porch, Irri System
- Green Features: Unknown
- Heat: Heat Pump, Central Heat, Multi Zone Heat
- Interior Features: Ceiling Fan(s), Smooth Ceilings
- Floors: Wood, Carpet, Tile
- Pool: Community
- Property Type: Residential-Single Fam
- Rooms: Eat-In Kitchen, Family Room, Laun/Util Rm, Living Room, Dining Room, Pantry, Foyer Entrance, Den, Library/Office
- Roof: Asphalt
- Water: City PSD
- View: Golf
- Style: Two Story, 1st Floor On Grade
- Exterior Type: Wood Siding
- Parking: Garage - 2 Car
- Construction Status: New Construction (Never Occupied)
- Num Acres: 1 to 3 Acres
- Area: Spanish Wells
- Sub Area: Spanish Wells
Price history
| Date | Event | Price |
|---|---|---|
| 2/6/2024 | Sold | $2,000,000+21.2%$760/sqft |
Source: Public Record Report a problem | ||
| 9/21/2023 | Listing removed | -- |
Source: | ||
| 9/22/2021 | Sold | $1,650,000-1.5%$627/sqft |
Source: Public Record Report a problem | ||
| 7/19/2021 | Pending sale | $1,675,000$636/sqft |
Source: | ||
| 7/6/2021 | Price change | $1,675,000-1.4%$636/sqft |
Source: | ||
Public tax history
| Year | Property taxes | Tax assessment |
|---|---|---|
| 2023 | $8,585 -4.6% | $66,270 +0.4% |
| 2022 | $9,001 +89.4% | $66,000 +102.8% |
| 2021 | $4,752 | $32,540 -33.3% |
Find assessor info on the county website
Neighborhood: Spanish Wells
Nearby schools
GreatSchools rating
- 7/10Hilton Head Island International Baccalaureate Elementary SchoolGrades: 1-5Distance: 3.4 mi
- 5/10Hilton Head Island Middle SchoolGrades: 6-8Distance: 3.4 mi
- 7/10Hilton Head Island High SchoolGrades: 9-12Distance: 3.5 mi
Sell with ease on Zillow
Get a Zillow Showcase℠ listing at no additional cost and you could sell for —faster.
$1,980,500
2% more+$39,610
With Zillow Showcase(estimated)$2,020,110
