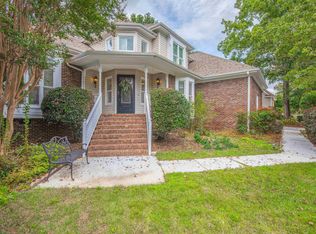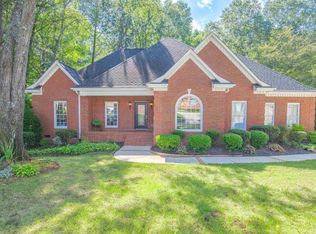Sold for $529,900 on 10/20/23
$529,900
9 Meadow Springs Ln, Greer, SC 29650
4beds
3,250sqft
Single Family Residence, Residential
Built in 1996
-- sqft lot
$574,100 Zestimate®
$163/sqft
$2,549 Estimated rent
Home value
$574,100
$545,000 - $603,000
$2,549/mo
Zestimate® history
Loading...
Owner options
Explore your selling options
What's special
Immaculate home located in an award winning school district! This home features 4 bedrooms, 2 full baths, and 1 half bath. Downstairs you will find a large den, kitchen, breakfast area, master suite, flex space that is being used as an office, dining room, half bath, and a laundry room with a sink. Don't miss the fabulous sunroom that is located off the kitchen which is heated and cooled. Upstairs there are three additional bedrooms with a full bath and bonus room. One bedroom has a closet/playroom which is 8x31. The bonus room is 21x19 and the sellers are conveying the two sofas that are in there. Nice fenced in backyard with a covered deck and privacy fence on the left with privacy across the back too. There is a firepit area in the backyard also. The homeowners have added quartz counters in the kitchen, new backsplash, had gas added and a new stove top but it is still plumbed for electric, new low profile sink and auto faucet. They recently added the sunroom along with extensive landscaping.
Zillow last checked: 8 hours ago
Listing updated: October 20, 2023 at 11:10am
Listed by:
Jada Barnette 864-567-9563,
BHHS C Dan Joyner - Greer
Bought with:
Robert Keew
The Haro Group @ Keller Williams Historic District
Source: Greater Greenville AOR,MLS#: 1507209
Facts & features
Interior
Bedrooms & bathrooms
- Bedrooms: 4
- Bathrooms: 3
- Full bathrooms: 2
- 1/2 bathrooms: 1
- Main level bathrooms: 1
- Main level bedrooms: 1
Primary bedroom
- Area: 208
- Dimensions: 16 x 13
Bedroom 2
- Area: 121
- Dimensions: 11 x 11
Bedroom 3
- Area: 132
- Dimensions: 11 x 12
Bedroom 4
- Area: 132
- Dimensions: 11 x 12
Primary bathroom
- Features: Double Sink, Full Bath, Shower-Separate, Tub-Jetted, Walk-In Closet(s)
- Level: Main
Dining room
- Area: 143
- Dimensions: 13 x 11
Kitchen
- Area: 120
- Dimensions: 10 x 12
Office
- Area: 260
- Dimensions: 20 x 13
Bonus room
- Area: 399
- Dimensions: 21 x 19
Den
- Area: 260
- Dimensions: 20 x 13
Heating
- Natural Gas
Cooling
- Central Air, Electric
Appliances
- Included: Gas Cooktop, Dishwasher, Disposal, Oven, Microwave, Gas Water Heater
- Laundry: Sink, 1st Floor, Walk-in, Laundry Room
Features
- Ceiling Fan(s), Vaulted Ceiling(s), Ceiling Smooth, Countertops – Quartz, Pantry
- Flooring: Carpet, Ceramic Tile, Wood, Laminate
- Windows: Tilt Out Windows, Vinyl/Aluminum Trim, Window Treatments
- Basement: None
- Attic: Pull Down Stairs,Storage
- Number of fireplaces: 1
- Fireplace features: Gas Log
Interior area
- Total structure area: 3,250
- Total interior livable area: 3,250 sqft
Property
Parking
- Total spaces: 2
- Parking features: Attached, Side/Rear Entry, Key Pad Entry, Paved, Concrete
- Attached garage spaces: 2
- Has uncovered spaces: Yes
Features
- Levels: Two
- Stories: 2
- Patio & porch: Deck, Porch
- Exterior features: Under Ground Irrigation
- Fencing: Fenced
Lot
- Dimensions: 87 x 134 x 88 x 134
- Features: Sloped, Few Trees, Sprklr In Grnd-Full Yard, 1/2 Acre or Less
- Topography: Level
Details
- Parcel number: G006010104700
Construction
Type & style
- Home type: SingleFamily
- Architectural style: Traditional
- Property subtype: Single Family Residence, Residential
Materials
- Brick Veneer, Vinyl Siding
- Foundation: Crawl Space
- Roof: Architectural
Condition
- Year built: 1996
Utilities & green energy
- Sewer: Public Sewer
- Water: Public
- Utilities for property: Cable Available, Underground Utilities
Community & neighborhood
Security
- Security features: Smoke Detector(s)
Community
- Community features: Clubhouse, Common Areas, Street Lights, Pool, Tennis Court(s), Neighborhood Lake/Pond, Bike Path, Walking Trails
Location
- Region: Greer
- Subdivision: Brushy Meadows
Price history
| Date | Event | Price |
|---|---|---|
| 10/20/2023 | Sold | $529,900+1%$163/sqft |
Source: | ||
| 9/2/2023 | Pending sale | $524,900$162/sqft |
Source: | ||
| 8/31/2023 | Listed for sale | $524,900+10.5%$162/sqft |
Source: | ||
| 10/24/2022 | Listing removed | -- |
Source: BHHS broker feed | ||
| 5/23/2022 | Sold | $475,000+1.5%$146/sqft |
Source: | ||
Public tax history
| Year | Property taxes | Tax assessment |
|---|---|---|
| 2024 | $4,943 +17.8% | $511,070 +12.7% |
| 2023 | $4,197 +53.1% | $453,410 +52.2% |
| 2022 | $2,741 +1.1% | $297,910 |
Find assessor info on the county website
Neighborhood: 29650
Nearby schools
GreatSchools rating
- 8/10Woodland Elementary SchoolGrades: PK-5Distance: 1.6 mi
- 5/10Riverside Middle SchoolGrades: 6-8Distance: 1.2 mi
- 10/10Riverside High SchoolGrades: 9-12Distance: 1.2 mi
Schools provided by the listing agent
- Elementary: Woodland
- Middle: Riverside
- High: Riverside
Source: Greater Greenville AOR. This data may not be complete. We recommend contacting the local school district to confirm school assignments for this home.
Get a cash offer in 3 minutes
Find out how much your home could sell for in as little as 3 minutes with a no-obligation cash offer.
Estimated market value
$574,100
Get a cash offer in 3 minutes
Find out how much your home could sell for in as little as 3 minutes with a no-obligation cash offer.
Estimated market value
$574,100

