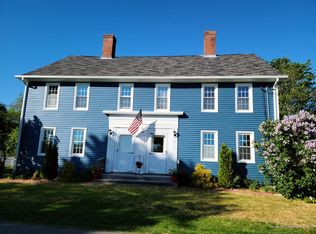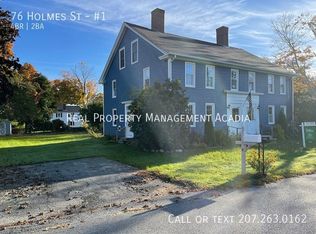Closed
$516,000
9 Mechanic Street, Winterport, ME 04496
4beds
1,884sqft
Single Family Residence
Built in 1840
1.1 Acres Lot
$408,200 Zestimate®
$274/sqft
$2,656 Estimated rent
Home value
$408,200
$355,000 - $461,000
$2,656/mo
Zestimate® history
Loading...
Owner options
Explore your selling options
What's special
Welcome to the beautifully restored Joshua Treat, III House in the riverside village of Winterport. This fully furnished 1840's cape style farmhouse in a desirable neighborhood is located just a block from the Historical charm meets modern amenities in this light and bright farmhouse with Penobscot River views. Fully renovated inside and out. You'll love the lifestyle here with over an acre of impeccably landscaped grounds. There are beautiful places to gather whether it be on the generously sized cedar deck with built in planters, fire pit area, or tucked into the seating area amongst the trees with gentle overhead lighting. This is the perfect mini homestead with chicken coop, fruit trees, mature landscaping, and fragrant flower beds. In the cooler months create some ambiance with the energy efficient gas fireplaces. The newly renovated kitchen is designed with plenty of storage and counter space. This property is truly one of a kind! 20 miles to Belfast, 14 miles to Bangor, and 48 miles to Acadia National Park, Winterport is perfectly positioned to take advantage of all Downeast and Midcoast Maine has to offer. As a part of school district RSU 22, students have high school choice.
Zillow last checked: 8 hours ago
Listing updated: January 15, 2025 at 07:08pm
Listed by:
ERA Dawson-Bradford Co.
Bought with:
Vitalius Real Estate Group, LLC
Source: Maine Listings,MLS#: 1567804
Facts & features
Interior
Bedrooms & bathrooms
- Bedrooms: 4
- Bathrooms: 2
- Full bathrooms: 1
- 1/2 bathrooms: 1
Primary bedroom
- Features: Closet
- Level: Second
Bedroom 2
- Features: Built-in Features, Closet
- Level: Second
Bedroom 3
- Features: Built-in Features
- Level: Second
Bedroom 4
- Features: Built-in Features
- Level: Second
Dining room
- Features: Gas Fireplace
- Level: First
Kitchen
- Features: Gas Fireplace, Kitchen Island, Pantry
- Level: First
Laundry
- Features: Built-in Features
- Level: Second
Living room
- Features: Gas Fireplace
- Level: First
Office
- Features: Built-in Features
- Level: First
Heating
- Hot Water, Other, Radiator
Cooling
- Other
Appliances
- Included: Dishwasher, Dryer, Gas Range, Refrigerator, Washer
- Laundry: Built-Ins
Features
- Bathtub, Pantry
- Flooring: Laminate, Wood
- Basement: Interior Entry,Unfinished
- Number of fireplaces: 4
- Furnished: Yes
Interior area
- Total structure area: 1,884
- Total interior livable area: 1,884 sqft
- Finished area above ground: 1,884
- Finished area below ground: 0
Property
Parking
- Total spaces: 1
- Parking features: Gravel, 5 - 10 Spaces, On Site, Detached
- Garage spaces: 1
Features
- Patio & porch: Deck
- Has view: Yes
- View description: Scenic
- Body of water: Penobscot River
Lot
- Size: 1.10 Acres
- Features: Neighborhood, Corner Lot, Level, Open Lot, Landscaped
Details
- Additional structures: Outbuilding
- Parcel number: WTPTMU01L095
- Zoning: 12 Village
Construction
Type & style
- Home type: SingleFamily
- Architectural style: Cape Cod,Farmhouse,New Englander
- Property subtype: Single Family Residence
Materials
- Wood Frame, Clapboard, Wood Siding
- Foundation: Block, Granite
- Roof: Metal
Condition
- Year built: 1840
Utilities & green energy
- Electric: Circuit Breakers
- Sewer: Public Sewer
- Water: Public
Community & neighborhood
Location
- Region: Winterport
Other
Other facts
- Road surface type: Paved
Price history
| Date | Event | Price |
|---|---|---|
| 9/18/2023 | Sold | $516,000+5.5%$274/sqft |
Source: | ||
| 8/14/2023 | Pending sale | $489,000$260/sqft |
Source: | ||
| 8/5/2023 | Listed for sale | $489,000+307.5%$260/sqft |
Source: | ||
| 9/26/2016 | Sold | $120,000$64/sqft |
Source: | ||
| 8/22/2016 | Pending sale | $120,000$64/sqft |
Source: ERA Dawson-Bradford Co., Realtors #1274996 | ||
Public tax history
| Year | Property taxes | Tax assessment |
|---|---|---|
| 2024 | $3,152 +78.7% | $237,000 +83.3% |
| 2023 | $1,764 | $129,300 |
| 2022 | $1,764 | $129,300 |
Find assessor info on the county website
Neighborhood: 04496
Nearby schools
GreatSchools rating
- 6/10Leroy H Smith SchoolGrades: PK-4Distance: 0.3 mi
- 6/10Samuel L Wagner Middle SchoolGrades: 5-8Distance: 0.6 mi
- 7/10Hampden AcademyGrades: 9-12Distance: 7.9 mi

Get pre-qualified for a loan
At Zillow Home Loans, we can pre-qualify you in as little as 5 minutes with no impact to your credit score.An equal housing lender. NMLS #10287.

