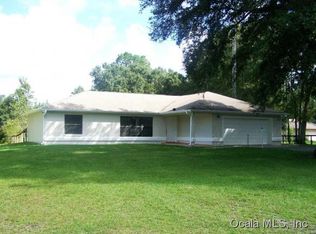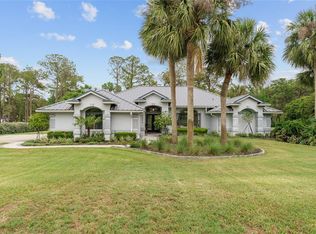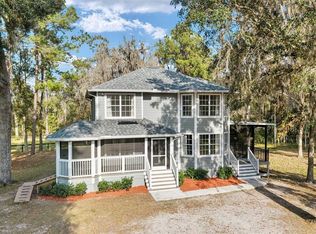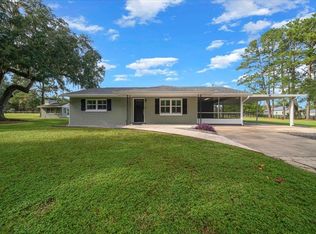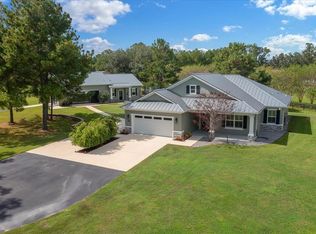Better than new, this impeccably maintained 4-bedroom, 2-bath home sits on 4.3 partially cleared acres just 7 miles from the World Equestrian Center. Enjoy peace and privacy with perimeter 4 board/wire fencing, a new electronic gate, paved driveway and security system. The spacious interior features an open-concept living, dining, and kitchen area with French doors leading to a large screened patio—perfect for entertaining. The kitchen boasts quartz countertops, soft-close cabinetry, a wine cooler, and an upgraded hood vent. The primary suite includes dual walk-in closets with custom shelving and a luxurious zero-entry shower and double vanity. Guest rooms also offer custom closets, and the hall bath features LED lighting and a tiled shower. Additional upgrades include a high-efficiency Rheem heat pump water heater, spray foam attic insulation, upgraded windows with window treatments, and a whisper-quiet garage door opener with camera and remote access. This home blends modern comfort with country charm—ready for you, your horses and other furry friends.
For sale
$950,000
9 Middleground Rd, Ocala, FL 34482
4beds
1,880sqft
Est.:
Single Family Residence
Built in 2023
4.3 Acres Lot
$-- Zestimate®
$505/sqft
$-- HOA
What's special
Partially cleared acresNew electronic gateQuartz countertopsUpgraded windowsFrench doorsSpray foam attic insulationLarge screened patio
- 155 days |
- 277 |
- 11 |
Zillow last checked: 8 hours ago
Listing updated: October 22, 2025 at 03:31pm
Listing Provided by:
Tyler Stump 352-615-4600,
RESOLUTE REAL ESTATE LLC 352-433-4275
Source: Stellar MLS,MLS#: OM708071 Originating MLS: Ocala - Marion
Originating MLS: Ocala - Marion

Tour with a local agent
Facts & features
Interior
Bedrooms & bathrooms
- Bedrooms: 4
- Bathrooms: 2
- Full bathrooms: 2
Rooms
- Room types: Utility Room
Primary bedroom
- Features: Ceiling Fan(s), Walk-In Closet(s)
- Level: First
Primary bathroom
- Features: Dual Sinks, Shower No Tub
- Level: First
Great room
- Level: First
Kitchen
- Features: Exhaust Fan, Kitchen Island
- Level: First
Heating
- Heat Pump
Cooling
- Central Air
Appliances
- Included: Dishwasher, Dryer, Electric Water Heater, Ice Maker, Range, Range Hood, Refrigerator, Washer
- Laundry: Inside
Features
- Ceiling Fan(s), Eating Space In Kitchen, High Ceilings, Living Room/Dining Room Combo, Walk-In Closet(s)
- Flooring: Luxury Vinyl
- Doors: French Doors
- Windows: Window Treatments
- Has fireplace: No
Interior area
- Total structure area: 3,453
- Total interior livable area: 1,880 sqft
Video & virtual tour
Property
Parking
- Total spaces: 2
- Parking features: Garage Door Opener
- Attached garage spaces: 2
- Details: Garage Dimensions: 20x24
Features
- Levels: One
- Stories: 1
- Patio & porch: Covered, Screened
- Exterior features: Private Mailbox, Rain Gutters
- Fencing: Board,Wire
Lot
- Size: 4.3 Acres
- Dimensions: 305 x 623
- Features: Cleared, Zoned for Horses
Details
- Parcel number: 2096010003
- Zoning: A1
- Special conditions: None
Construction
Type & style
- Home type: SingleFamily
- Architectural style: Ranch
- Property subtype: Single Family Residence
Materials
- Block, Stucco
- Foundation: Slab
- Roof: Shingle
Condition
- New construction: No
- Year built: 2023
Utilities & green energy
- Sewer: Septic Tank
- Water: Well
- Utilities for property: Electricity Connected
Community & HOA
Community
- Features: Deed Restrictions, Horses Allowed
- Security: Smoke Detector(s)
- Subdivision: MEADOW WOOD FARMS
HOA
- Has HOA: Yes
- Pet fee: $0 monthly
Location
- Region: Ocala
Financial & listing details
- Price per square foot: $505/sqft
- Tax assessed value: $579,533
- Annual tax amount: $9,362
- Date on market: 8/21/2025
- Cumulative days on market: 123 days
- Listing terms: Cash,Conventional
- Ownership: Fee Simple
- Total actual rent: 0
- Electric utility on property: Yes
- Road surface type: Paved, Asphalt
Estimated market value
Not available
Estimated sales range
Not available
Not available
Price history
Price history
| Date | Event | Price |
|---|---|---|
| 8/22/2025 | Listed for sale | $950,000+58.3%$505/sqft |
Source: | ||
| 10/30/2023 | Sold | $600,000-2.4%$319/sqft |
Source: | ||
| 9/28/2023 | Pending sale | $615,000$327/sqft |
Source: | ||
| 9/19/2023 | Listed for sale | $615,000$327/sqft |
Source: | ||
Public tax history
Public tax history
| Year | Property taxes | Tax assessment |
|---|---|---|
| 2024 | $9,362 +331.8% | $579,533 +456.9% |
| 2023 | $2,168 +42.2% | $104,060 +10% |
| 2022 | $1,524 +44.9% | $94,600 +74.9% |
Find assessor info on the county website
BuyAbility℠ payment
Est. payment
$6,218/mo
Principal & interest
$4602
Property taxes
$1283
Home insurance
$333
Climate risks
Neighborhood: 34482
Nearby schools
GreatSchools rating
- 3/10Romeo Elementary SchoolGrades: PK-5Distance: 7.7 mi
- 4/10Dunnellon Middle SchoolGrades: 6-8Distance: 13.3 mi
- 4/10West Port High SchoolGrades: 9-12Distance: 6.2 mi
Schools provided by the listing agent
- Elementary: Romeo Elementary School
- Middle: Dunnellon Middle School
- High: West Port High School
Source: Stellar MLS. This data may not be complete. We recommend contacting the local school district to confirm school assignments for this home.
