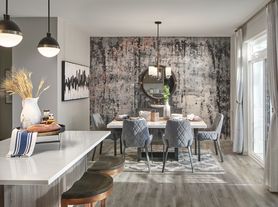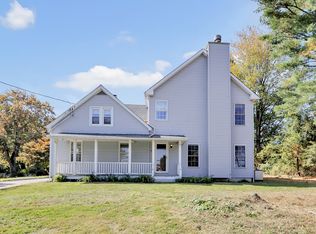Spacious 2500+ sqft 2001 Colonial sited on a quiet cul-de-sac in the heart of lovely Milford Hunt! The layout is just perfect with a large eat in kitchen boasting cathedral ceilings, an island, ample eat in space, skylights plus a pantry! The kitchen opens up to a family room with a fireplace and the main level is complete with a laundry room right off of the 2 car garage, a formal dining room and a living room with gleaming hardwood flooring, a guest bath and a foyer with soaring ceilings! The side staircase brings you right outside of the primary bedroom with an en-suite bathroom, and the back staircase is a direct access to an amazing flex space: an office, playroom, den, library....your imagination is the only limitation here. The lower level has been completely finished and is complete with a full bath, kitchenette space and a flight of stairs into the garage. Don't miss this great opportunity! Landlord asks that tenant share with any application the number and type of car(s).
House for rent
$3,950/mo
Fees may apply
9 Milford Hunt Ln, Milford, CT 06461
4beds
2,564sqft
Price may not include required fees and charges.
Singlefamily
Available now
No pets
Central air
In unit laundry
2 Attached garage spaces parking
Natural gas, forced air
What's special
Foyer with soaring ceilingsKitchenette spaceFlex spaceCathedral ceilingsFormal dining roomLarge eat in kitchenLaundry room
- 6 days |
- -- |
- -- |
Travel times
Looking to buy when your lease ends?
With a 6% savings match, a first-time homebuyer savings account is designed to help you reach your down payment goals faster.
Offer exclusive to Foyer+; Terms apply. Details on landing page.
Facts & features
Interior
Bedrooms & bathrooms
- Bedrooms: 4
- Bathrooms: 4
- Full bathrooms: 3
- 1/2 bathrooms: 1
Heating
- Natural Gas, Forced Air
Cooling
- Central Air
Appliances
- Included: Dishwasher, Microwave, Refrigerator
- Laundry: In Unit, Main Level
Features
- Has basement: Yes
Interior area
- Total interior livable area: 2,564 sqft
Property
Parking
- Total spaces: 2
- Parking features: Attached, Covered
- Has attached garage: Yes
- Details: Contact manager
Features
- Exterior features: Architecture Style: Colonial, Association Fees included in rent, Attached, Cul-De-Sac, Deck, Gas Water Heater, Golf, Heating system: Forced Air, Heating: Gas, Laundry, Level, Lighting, Lot Features: Level, Cul-De-Sac, Main Level, Mechanicals included in rent, Near Public Transport, Oven/Range, Pets - No, Private School(s), Rain Gutters, Taxes included in rent, Water Heater
Details
- Parcel number: MILFM95B925L1432
Construction
Type & style
- Home type: SingleFamily
- Architectural style: Colonial
- Property subtype: SingleFamily
Condition
- Year built: 2001
Community & HOA
Location
- Region: Milford
Financial & listing details
- Lease term: 12 Months,Month To Month
Price history
| Date | Event | Price |
|---|---|---|
| 10/17/2025 | Listed for rent | $3,950-1.3%$2/sqft |
Source: Smart MLS #24133857 | ||
| 10/26/2024 | Listing removed | $4,000$2/sqft |
Source: Smart MLS #24044981 | ||
| 9/17/2024 | Listed for rent | $4,000+34.5%$2/sqft |
Source: Smart MLS #24044981 | ||
| 9/10/2021 | Listing removed | -- |
Source: | ||
| 9/7/2021 | Listed for sale | $599,900+20235.6%$234/sqft |
Source: | ||

