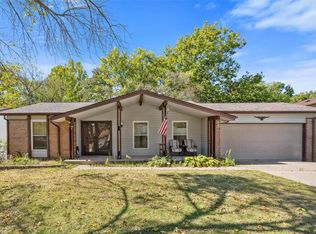Closed
Listing Provided by:
Elizabeth Whittier,
Whittier Realty Group
Bought with: Coldwell Banker Realty - Gundaker
Price Unknown
9 Mill Spring Ct, Saint Peters, MO 63376
3beds
1,320sqft
Single Family Residence
Built in 1976
8,886.24 Square Feet Lot
$291,500 Zestimate®
$--/sqft
$2,160 Estimated rent
Home value
$291,500
$274,000 - $309,000
$2,160/mo
Zestimate® history
Loading...
Owner options
Explore your selling options
What's special
Continue to show.Welcome to this charming and meticulously-maintained home boasting timeless features and modern conveniences. As you step inside, you're greeted by the warmth of beautiful hardwood flooring that runs throughout most of the main level. The inviting living room is to the left and opens to the dining area, perfect for entertaining guests or enjoying family meals. The family room features a cozy wood-burning fireplace and is adjacent to the kitchen - ideal for gatherings. The main floor is thoughtfully designed with a master bedroom, complete with an attached bath, and you have the option of main floor laundry conveniently located in a closet of the 2nd bedroom, or if preferred, utilize the lower level laundry area. You'll be pleasantly surprised with the finished LL walk-out, offering plenty of room for recreation, or even a home office setup, and a half bath adds functionality and convenience. This home is clean and move-in ready! *Deck is being sold in as–is condition. COOL: 14 SEER+
Zillow last checked: 8 hours ago
Listing updated: April 28, 2025 at 05:02pm
Listing Provided by:
Elizabeth Whittier,
Whittier Realty Group
Bought with:
Denise R Hanmore, 2016045116
Coldwell Banker Realty - Gundaker
Source: MARIS,MLS#: 24016673 Originating MLS: St. Louis Association of REALTORS
Originating MLS: St. Louis Association of REALTORS
Facts & features
Interior
Bedrooms & bathrooms
- Bedrooms: 3
- Bathrooms: 3
- Full bathrooms: 2
- 1/2 bathrooms: 1
- Main level bathrooms: 2
- Main level bedrooms: 3
Heating
- Natural Gas, Forced Air, Hot Water
Cooling
- Attic Fan, Ceiling Fan(s), Central Air, Electric
Appliances
- Included: Dishwasher, Disposal, Gas Water Heater
- Laundry: Main Level
Features
- Separate Dining, Center Hall Floorplan
- Flooring: Hardwood
- Doors: Panel Door(s)
- Windows: Tilt-In Windows
- Basement: Full,Partially Finished,Walk-Out Access
- Number of fireplaces: 1
- Fireplace features: Recreation Room, Family Room, Wood Burning
Interior area
- Total structure area: 1,320
- Total interior livable area: 1,320 sqft
- Finished area above ground: 1,320
Property
Parking
- Total spaces: 2
- Parking features: Attached, Garage
- Attached garage spaces: 2
Features
- Levels: One
- Patio & porch: Deck, Covered
Lot
- Size: 8,886 sqft
- Features: Level
Details
- Parcel number: 00105085000308.0000000
- Special conditions: Standard
Construction
Type & style
- Home type: SingleFamily
- Architectural style: Ranch,Traditional
- Property subtype: Single Family Residence
Materials
- Vinyl Siding
Condition
- Year built: 1976
Utilities & green energy
- Sewer: Public Sewer
- Water: Public
Green energy
- Energy efficient items: HVAC
Community & neighborhood
Location
- Region: Saint Peters
- Subdivision: Mill Wood #4
HOA & financial
HOA
- HOA fee: $123 annually
Other
Other facts
- Listing terms: Cash,Conventional
- Ownership: Private
- Road surface type: Concrete
Price history
| Date | Event | Price |
|---|---|---|
| 5/3/2024 | Sold | -- |
Source: | ||
| 3/25/2024 | Contingent | $270,000$205/sqft |
Source: | ||
| 3/23/2024 | Listed for sale | $270,000$205/sqft |
Source: | ||
Public tax history
| Year | Property taxes | Tax assessment |
|---|---|---|
| 2024 | $3,314 +0.1% | $47,367 |
| 2023 | $3,310 +14.6% | $47,367 +22.9% |
| 2022 | $2,888 | $38,541 |
Find assessor info on the county website
Neighborhood: 63376
Nearby schools
GreatSchools rating
- 4/10Fairmount Elementary SchoolGrades: K-5Distance: 1.3 mi
- 7/10Hollenbeck Middle SchoolGrades: 6-8Distance: 2.4 mi
- 8/10Francis Howell North High SchoolGrades: 9-12Distance: 0.8 mi
Schools provided by the listing agent
- Elementary: Fairmount Elem.
- Middle: Hollenbeck Middle
- High: Francis Howell North High
Source: MARIS. This data may not be complete. We recommend contacting the local school district to confirm school assignments for this home.
Get a cash offer in 3 minutes
Find out how much your home could sell for in as little as 3 minutes with a no-obligation cash offer.
Estimated market value
$291,500
Get a cash offer in 3 minutes
Find out how much your home could sell for in as little as 3 minutes with a no-obligation cash offer.
Estimated market value
$291,500
