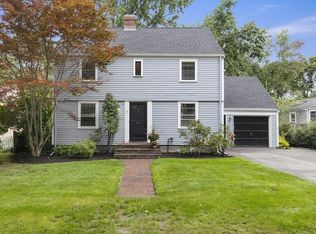Sold for $1,010,000
$1,010,000
9 Mohawk Rd, Marblehead, MA 01945
3beds
2,165sqft
Single Family Residence
Built in 1941
7,828 Square Feet Lot
$1,010,400 Zestimate®
$467/sqft
$3,469 Estimated rent
Home value
$1,010,400
$919,000 - $1.11M
$3,469/mo
Zestimate® history
Loading...
Owner options
Explore your selling options
What's special
Welcome to 9 Mohawk Road, this beautifully maintained Garrison Colonial is nestled in a sought-after Devereux neighborhood. The 3-bedroom, 1.5-bath home seamlessly blends timeless character with modern updates, including a stunning 2012 addition that added a spacious chef’s kitchen and an impressive family room. You'll find a flexible floor plan adorned with classic architectural details and hardwood floors. The kitchen is a showstopper, with vaulted ceiling, oversized center island, custom cabinetry, stainless steel appliances, separate pantry, and dining area. A dramatic wall of windows, crowned by a Palladian window frames a serene private, backyard with mature trees, flowering perennials, and lush landscaping. Step down into a warm and welcoming family room with tall coffered ceilings, gas fireplace, built-in custom cabinets and shelving, and French doors out to a large deck. A lovely generous size dining room with fireplace, office, entry hall, 3-season porch, tiled baths, & more.
Zillow last checked: 8 hours ago
Listing updated: August 25, 2025 at 09:44am
Listed by:
Thomas Beauregard 781-690-3837,
Keller Williams Realty Evolution 978-927-8700
Bought with:
The Sarkis Team
Douglas Elliman Real Estate - The Sarkis Team
Source: MLS PIN,MLS#: 73389516
Facts & features
Interior
Bedrooms & bathrooms
- Bedrooms: 3
- Bathrooms: 2
- Full bathrooms: 1
- 1/2 bathrooms: 1
Primary bedroom
- Features: Closet, Flooring - Hardwood
- Level: Second
Bedroom 2
- Features: Closet, Flooring - Hardwood, Attic Access
- Level: Second
Bedroom 3
- Features: Closet, Flooring - Hardwood
- Level: Second
Primary bathroom
- Features: No
Bathroom 1
- Features: Bathroom - Half, Flooring - Stone/Ceramic Tile
- Level: First
Bathroom 2
- Features: Bathroom - Full, Bathroom - Tiled With Tub & Shower, Flooring - Stone/Ceramic Tile
- Level: Second
Dining room
- Features: Flooring - Hardwood, French Doors, Lighting - Sconce, Tray Ceiling(s)
- Level: First
Family room
- Features: Coffered Ceiling(s), Closet/Cabinets - Custom Built, Flooring - Hardwood, French Doors, Cable Hookup, Deck - Exterior, Exterior Access, Recessed Lighting, Decorative Molding
- Level: First
Kitchen
- Features: Flooring - Hardwood, Countertops - Stone/Granite/Solid, Countertops - Upgraded, Kitchen Island, Cabinets - Upgraded, Remodeled, Stainless Steel Appliances, Lighting - Pendant, Lighting - Overhead
- Level: First
Office
- Features: Flooring - Hardwood
- Level: First
Heating
- Central, Baseboard, Oil
Cooling
- Window Unit(s)
Appliances
- Included: Oven, Dishwasher, Disposal, Microwave, Range, Refrigerator, Washer, Dryer
Features
- Entry Hall, Home Office, Sun Room, Walk-up Attic, Wired for Sound
- Flooring: Wood, Tile, Flooring - Hardwood, Flooring - Stone/Ceramic Tile
- Doors: Insulated Doors, Storm Door(s), French Doors
- Windows: Storm Window(s), Screens
- Basement: Full,Interior Entry,Bulkhead,Sump Pump,Concrete
- Number of fireplaces: 3
- Fireplace features: Dining Room, Family Room
Interior area
- Total structure area: 2,165
- Total interior livable area: 2,165 sqft
- Finished area above ground: 2,165
- Finished area below ground: 0
Property
Parking
- Total spaces: 3
- Parking features: Attached, Garage Door Opener, Paved Drive, Off Street, Tandem, Paved
- Attached garage spaces: 1
- Uncovered spaces: 2
Features
- Patio & porch: Porch - Enclosed, Screened, Deck - Composite
- Exterior features: Porch - Enclosed, Porch - Screened, Deck - Composite, Rain Gutters, Sprinkler System, Screens, Fenced Yard, Garden
- Fencing: Fenced
- Waterfront features: Harbor, Ocean, 3/10 to 1/2 Mile To Beach, Beach Ownership(Public)
- Frontage length: 96.00
Lot
- Size: 7,828 sqft
- Features: Wooded, Easements, Level
Details
- Parcel number: 2022667
- Zoning: SR
Construction
Type & style
- Home type: SingleFamily
- Architectural style: Colonial,Garrison
- Property subtype: Single Family Residence
Materials
- Frame
- Foundation: Concrete Perimeter
- Roof: Shingle
Condition
- Year built: 1941
Utilities & green energy
- Electric: Circuit Breakers
- Sewer: Public Sewer
- Water: Public
- Utilities for property: for Gas Range
Community & neighborhood
Community
- Community features: Public Transportation, Shopping, Pool, Tennis Court(s), Park, Walk/Jog Trails, Medical Facility, Laundromat, Bike Path, Conservation Area, House of Worship, Marina, Private School, Public School
Location
- Region: Marblehead
- Subdivision: Devereux
Other
Other facts
- Listing terms: Contract
Price history
| Date | Event | Price |
|---|---|---|
| 8/25/2025 | Sold | $1,010,000+1.5%$467/sqft |
Source: MLS PIN #73389516 Report a problem | ||
| 6/26/2025 | Contingent | $995,000$460/sqft |
Source: MLS PIN #73389516 Report a problem | ||
| 6/18/2025 | Listed for sale | $995,000+127.1%$460/sqft |
Source: MLS PIN #73389516 Report a problem | ||
| 6/25/2004 | Sold | $438,100$202/sqft |
Source: Public Record Report a problem | ||
Public tax history
| Year | Property taxes | Tax assessment |
|---|---|---|
| 2025 | $7,534 +0.8% | $832,500 -0.2% |
| 2024 | $7,475 +5.3% | $834,300 +17.5% |
| 2023 | $7,102 | $710,200 |
Find assessor info on the county website
Neighborhood: 01945
Nearby schools
GreatSchools rating
- 7/10Village SchoolGrades: 4-6Distance: 0.5 mi
- 9/10Marblehead Veterans Middle SchoolGrades: 7-8Distance: 0.2 mi
- 9/10Marblehead High SchoolGrades: 9-12Distance: 0.3 mi
Schools provided by the listing agent
- Elementary: Brown
- Middle: Veterans
- High: Marblehead High
Source: MLS PIN. This data may not be complete. We recommend contacting the local school district to confirm school assignments for this home.
Get a cash offer in 3 minutes
Find out how much your home could sell for in as little as 3 minutes with a no-obligation cash offer.
Estimated market value$1,010,400
Get a cash offer in 3 minutes
Find out how much your home could sell for in as little as 3 minutes with a no-obligation cash offer.
Estimated market value
$1,010,400
