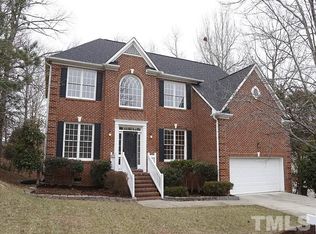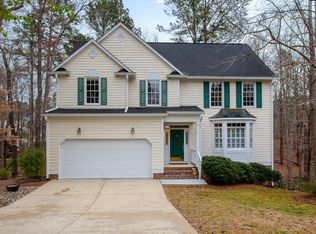Sold for $610,000 on 10/02/23
$610,000
9 Montcrest Dr, Durham, NC 27713
4beds
2,564sqft
Single Family Residence, Residential
Built in 1994
0.38 Acres Lot
$635,000 Zestimate®
$238/sqft
$2,584 Estimated rent
Home value
$635,000
$603,000 - $667,000
$2,584/mo
Zestimate® history
Loading...
Owner options
Explore your selling options
What's special
Beautiful 4-bedroom home in the Carlton Crossings neighborhood of Hope Valley Farms. Quiet cul-de-sac living with tons of upgrades. Majestic and spacious foyer with soaring ceiling leads into separate dining room with tall, double-panel wainscoting. Picturesque living-room with gas logs flows into an off-kitchen sitting area and breakfast nook with tons of natural light. Elegant hardwood flooring flows throughout main level. Kitchen features quartz counters, stainless-steel appliances, new tile backsplash and cabinets, workplace nook, recessed and under-counter lighting, and modern fixtures. The main level features a half-bath and a two-tiered, off-kitchen deck for grilling and entertaining. Tons of privacy from foliage. Second-level, large master suite includes vaulted ceiling, bath with double vanity, nickel hardware, and separate shower. Three other bedrooms up with full hall-bath and laundry. Minutes from MLK Parkway, Fayetteville Street, Southpoint Mall, and more. Quick access to downtown Durham and highways.
Zillow last checked: 8 hours ago
Listing updated: October 27, 2025 at 11:33pm
Listed by:
Nathan Chapman Lean 919-738-1951,
Compass -- Raleigh
Bought with:
Eric Liang, 307556
Tritori Realty Group Inc.
Source: Doorify MLS,MLS#: 2528900
Facts & features
Interior
Bedrooms & bathrooms
- Bedrooms: 4
- Bathrooms: 3
- Full bathrooms: 2
- 1/2 bathrooms: 1
Heating
- Forced Air, Natural Gas
Cooling
- Central Air, Zoned
Appliances
- Included: Dishwasher, Gas Range, Gas Water Heater
- Laundry: Upper Level
Features
- Ceiling Fan(s), Double Vanity, Entrance Foyer, Quartz Counters, Shower Only, Smooth Ceilings, Walk-In Closet(s), Walk-In Shower, Whirlpool Tub
- Flooring: Carpet, Ceramic Tile, Hardwood
- Windows: Blinds
- Basement: Crawl Space
- Number of fireplaces: 1
Interior area
- Total structure area: 2,564
- Total interior livable area: 2,564 sqft
- Finished area above ground: 2,564
- Finished area below ground: 0
Property
Parking
- Total spaces: 2
- Parking features: Garage
- Garage spaces: 2
Features
- Levels: Two
- Stories: 2
- Patio & porch: Deck
- Has view: Yes
Lot
- Size: 0.38 Acres
- Dimensions: 74 x 151 x 147 x 203
- Features: Cul-De-Sac
Details
- Parcel number: 145913
Construction
Type & style
- Home type: SingleFamily
- Architectural style: Traditional
- Property subtype: Single Family Residence, Residential
Materials
- Fiber Cement
Condition
- New construction: No
- Year built: 1994
Utilities & green energy
- Sewer: Public Sewer
- Water: Public
Community & neighborhood
Location
- Region: Durham
- Subdivision: Hope Valley Farms
HOA & financial
HOA
- Has HOA: Yes
- HOA fee: $28 monthly
Price history
| Date | Event | Price |
|---|---|---|
| 10/2/2023 | Sold | $610,000+0.2%$238/sqft |
Source: | ||
| 8/29/2023 | Contingent | $609,000$238/sqft |
Source: | ||
| 8/25/2023 | Price change | $609,000-1.1%$238/sqft |
Source: | ||
| 7/13/2023 | Listed for sale | $616,000+78.6%$240/sqft |
Source: Owner | ||
| 5/3/2018 | Sold | $345,000$135/sqft |
Source: | ||
Public tax history
| Year | Property taxes | Tax assessment |
|---|---|---|
| 2025 | $6,530 +37.6% | $658,760 +93.7% |
| 2024 | $4,745 +15.2% | $340,162 +8.2% |
| 2023 | $4,119 +2.3% | $314,451 |
Find assessor info on the county website
Neighborhood: Hope Valley Farms
Nearby schools
GreatSchools rating
- 5/10Hope Valley ElementaryGrades: K-5Distance: 2.1 mi
- 8/10Sherwood Githens MiddleGrades: 6-8Distance: 2.2 mi
- 4/10Charles E Jordan Sr High SchoolGrades: 9-12Distance: 1.9 mi
Schools provided by the listing agent
- Elementary: Durham - Hope Valley
- Middle: Durham - Githens
- High: Durham - Jordan
Source: Doorify MLS. This data may not be complete. We recommend contacting the local school district to confirm school assignments for this home.
Get a cash offer in 3 minutes
Find out how much your home could sell for in as little as 3 minutes with a no-obligation cash offer.
Estimated market value
$635,000
Get a cash offer in 3 minutes
Find out how much your home could sell for in as little as 3 minutes with a no-obligation cash offer.
Estimated market value
$635,000

