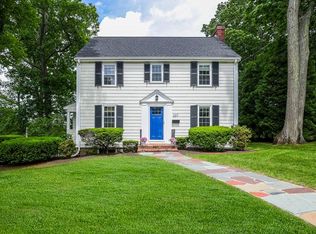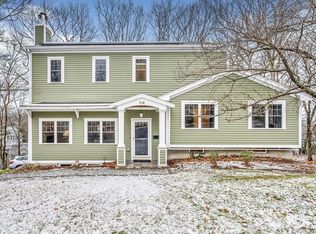Sold for $2,300,000
$2,300,000
9 Morningside Rd, Needham, MA 02492
5beds
4,996sqft
Single Family Residence
Built in 2015
8,276 Square Feet Lot
$2,378,000 Zestimate®
$460/sqft
$7,452 Estimated rent
Home value
$2,378,000
$2.19M - $2.59M
$7,452/mo
Zestimate® history
Loading...
Owner options
Explore your selling options
What's special
Welcome to 9 Morningside! Built in 2015 this home is drenched in sunlight from sunrise to sunset, has a modern floor plan and all the amenities. Truly turn-key all you need to do is unpack your bags. Beautiful turned staircase welcomes you to the formal living room and dining room, expansive kitchen with gas cooking, granite counters, pantry, eat-in area, family room with coffered ceiling, gas fireplace and leads to a lovely office. The second floor features a well-appointed private primary suite with vaulted ceilings, full bath and soaking tub. There are three additional bedrooms on this floor with family bath. Third floor has many options from fifth bedroom, game room, media space and contains a full bathroom. The lower level is also filled with light and includes mudroom, home gym, playroom and an additional full bath. This home boasts a pretty blue-stone patio, heated garage, private yard. You will see yourself relaxing on the front porch and enjoying all Birds Hill has to offer.
Zillow last checked: 8 hours ago
Listing updated: August 18, 2024 at 02:03pm
Listed by:
Lynda Hughes 617-833-3394,
Keller Williams Realty 781-449-1400
Bought with:
Lynda Hughes
Keller Williams Realty
Source: MLS PIN,MLS#: 73247910
Facts & features
Interior
Bedrooms & bathrooms
- Bedrooms: 5
- Bathrooms: 5
- Full bathrooms: 4
- 1/2 bathrooms: 1
Primary bedroom
- Features: Bathroom - Full, Ceiling Fan(s), Vaulted Ceiling(s), Walk-In Closet(s), Closet, Flooring - Hardwood, Chair Rail, High Speed Internet Hookup, Recessed Lighting
- Level: Second
- Area: 347.8
- Dimensions: 18.2 x 19.11
Bedroom 2
- Features: Closet, Flooring - Hardwood, Recessed Lighting, Crown Molding
- Level: Second
- Area: 231
- Dimensions: 15.4 x 15
Bedroom 3
- Features: Closet, Flooring - Hardwood, Crown Molding
- Level: Second
- Area: 169.88
- Dimensions: 13.7 x 12.4
Bedroom 4
- Features: Ceiling Fan(s), Closet, Flooring - Hardwood, Crown Molding
- Level: Second
- Area: 212.16
- Dimensions: 13.6 x 15.6
Bedroom 5
- Features: Bathroom - Full, Closet, Flooring - Wall to Wall Carpet, Attic Access, Recessed Lighting
- Level: Third
- Area: 263.5
- Dimensions: 17 x 15.5
Primary bathroom
- Features: Yes
Bathroom 1
- Features: Bathroom - Half, Ceiling Fan(s), Flooring - Stone/Ceramic Tile, Countertops - Stone/Granite/Solid, Crown Molding
- Level: First
- Area: 34.41
- Dimensions: 9.3 x 3.7
Bathroom 2
- Features: Bathroom - Double Vanity/Sink, Bathroom - Tiled With Shower Stall, Bathroom - With Tub, Ceiling Fan(s), Vaulted Ceiling(s), Flooring - Stone/Ceramic Tile, Countertops - Stone/Granite/Solid, Double Vanity, Recessed Lighting
- Level: Second
- Area: 123.21
- Dimensions: 11.1 x 11.1
Bathroom 3
- Features: Bathroom - Full, Bathroom - Double Vanity/Sink, Bathroom - Tiled With Tub & Shower, Closet - Linen, Countertops - Stone/Granite/Solid, Recessed Lighting
- Level: Second
- Area: 196
- Dimensions: 14 x 14
Dining room
- Features: Flooring - Hardwood, Recessed Lighting, Crown Molding
- Level: Main,First
- Area: 198.72
- Dimensions: 13.8 x 14.4
Family room
- Features: Coffered Ceiling(s), Flooring - Hardwood, Open Floorplan, Recessed Lighting, Crown Molding, Half Vaulted Ceiling(s)
- Level: Main,First
- Area: 346.8
- Dimensions: 17 x 20.4
Kitchen
- Features: Bathroom - Half, Flooring - Hardwood, Dining Area, Pantry, Countertops - Stone/Granite/Solid, Countertops - Upgraded, Kitchen Island, Wet Bar, Breakfast Bar / Nook, Open Floorplan, Recessed Lighting, Slider, Stainless Steel Appliances, Pot Filler Faucet, Wine Chiller, Gas Stove, Crown Molding, Decorative Molding
- Level: Main,First
- Area: 376.69
- Dimensions: 23.11 x 16.3
Living room
- Features: Flooring - Hardwood, French Doors, Recessed Lighting, Crown Molding
- Level: Main,First
- Area: 203.04
- Dimensions: 14.1 x 14.4
Office
- Features: French Doors, Cable Hookup, Recessed Lighting, Decorative Molding
- Level: Main
- Area: 148.32
- Dimensions: 10.3 x 14.4
Heating
- Forced Air, Oil
Cooling
- Central Air
Appliances
- Included: Electric Water Heater, Range, Oven, Dishwasher, Disposal, Microwave, Refrigerator, Washer, Dryer, ENERGY STAR Qualified Refrigerator, ENERGY STAR Qualified Dryer, ENERGY STAR Qualified Dishwasher, ENERGY STAR Qualified Washer, Plumbed For Ice Maker
- Laundry: Pantry, Main Level, Electric Dryer Hookup, Walk-in Storage, Washer Hookup, Crown Molding, First Floor
Features
- Bathroom - Full, Bathroom - Tiled With Shower Stall, Ceiling Fan(s), Bathroom - 3/4, Closet, Cable Hookup, Recessed Lighting, Decorative Molding, Open Floorplan, Bathroom, Office, Exercise Room, Play Room, Media Room, Central Vacuum, Walk-up Attic
- Flooring: Tile, Hardwood, Flooring - Stone/Ceramic Tile, Flooring - Wall to Wall Carpet
- Doors: French Doors, Insulated Doors
- Windows: Insulated Windows
- Basement: Full,Partially Finished,Walk-Out Access,Sump Pump,Radon Remediation System,Unfinished
- Number of fireplaces: 1
- Fireplace features: Family Room
Interior area
- Total structure area: 4,996
- Total interior livable area: 4,996 sqft
Property
Parking
- Total spaces: 6
- Parking features: Attached, Garage Door Opener, Heated Garage, Storage, Insulated, Paved Drive, Off Street, Paved
- Attached garage spaces: 2
- Uncovered spaces: 4
Features
- Patio & porch: Porch, Patio
- Exterior features: Porch, Patio, Rain Gutters, Professional Landscaping, Sprinkler System, Fenced Yard
- Fencing: Fenced
Lot
- Size: 8,276 sqft
Details
- Parcel number: M:024.0 B:0066 L:0000.0,138125
- Zoning: SRB
Construction
Type & style
- Home type: SingleFamily
- Architectural style: Colonial
- Property subtype: Single Family Residence
Materials
- Frame, Conventional (2x4-2x6)
- Foundation: Concrete Perimeter
- Roof: Shingle,Asphalt/Composition Shingles
Condition
- Year built: 2015
Utilities & green energy
- Electric: 200+ Amp Service
- Sewer: Public Sewer
- Water: Public
- Utilities for property: for Gas Range, for Electric Range, for Electric Oven, for Electric Dryer, Washer Hookup, Icemaker Connection
Green energy
- Energy efficient items: Thermostat
Community & neighborhood
Community
- Community features: Public Transportation, Shopping, Park, Walk/Jog Trails, Golf, Medical Facility, Highway Access, House of Worship, Private School, Public School
Location
- Region: Needham
- Subdivision: Birds Hill
Other
Other facts
- Listing terms: Seller W/Participate
- Road surface type: Paved
Price history
| Date | Event | Price |
|---|---|---|
| 8/14/2024 | Sold | $2,300,000-2%$460/sqft |
Source: MLS PIN #73247910 Report a problem | ||
| 6/10/2024 | Contingent | $2,348,000$470/sqft |
Source: MLS PIN #73247910 Report a problem | ||
| 6/5/2024 | Listed for sale | $2,348,000+73.9%$470/sqft |
Source: MLS PIN #73247910 Report a problem | ||
| 7/1/2016 | Sold | $1,350,000-3.4%$270/sqft |
Source: Public Record Report a problem | ||
| 5/21/2016 | Pending sale | $1,398,000$280/sqft |
Source: William Raveis Prime #71956380 Report a problem | ||
Public tax history
| Year | Property taxes | Tax assessment |
|---|---|---|
| 2025 | $22,484 +16.4% | $2,121,100 +37.4% |
| 2024 | $19,323 +1.7% | $1,543,400 +5.9% |
| 2023 | $19,004 +3.3% | $1,457,400 +5.9% |
Find assessor info on the county website
Neighborhood: 02492
Nearby schools
GreatSchools rating
- 10/10Broadmeadow Elementary SchoolGrades: K-5Distance: 0.6 mi
- 9/10Pollard Middle SchoolGrades: 7-8Distance: 0.7 mi
- 10/10Needham High SchoolGrades: 9-12Distance: 0.7 mi
Schools provided by the listing agent
- Elementary: Broadmeadow
- Middle: Pollard
- High: Needham
Source: MLS PIN. This data may not be complete. We recommend contacting the local school district to confirm school assignments for this home.
Get a cash offer in 3 minutes
Find out how much your home could sell for in as little as 3 minutes with a no-obligation cash offer.
Estimated market value$2,378,000
Get a cash offer in 3 minutes
Find out how much your home could sell for in as little as 3 minutes with a no-obligation cash offer.
Estimated market value
$2,378,000

