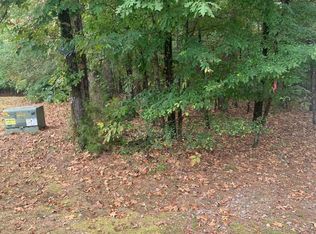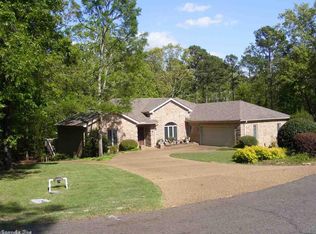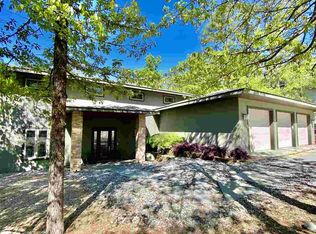Closed
$400,000
9 Morro Ln, Hot Springs Village, AR 71909
3beds
3,610sqft
Single Family Residence
Built in 1998
0.48 Acres Lot
$401,800 Zestimate®
$111/sqft
$2,542 Estimated rent
Home value
$401,800
$366,000 - $442,000
$2,542/mo
Zestimate® history
Loading...
Owner options
Explore your selling options
What's special
Welcome to your dream home at Diamante Country Club! Nestled on nearly half an acre, this custom-built masterpiece has luxury and comfort at every turn. With 3 bedrooms, 2-1/2 baths, plus an executive office, dining, and breakfast areas; every corner exudes elegance. Enjoy breathtaking views of the 11th Fairway of Diamante from the comfort of your own home. Need space to unleash your creativity? The bonus - craft room is perfect for your artistic endeavors. With volume ceilings and a lower-level living area featuring a convenient kitchenette, entertaining is a breeze. And let's not forget the practical touches, like the three-car garage for all your storage needs and easy maintenance landscaping. Come experience the epitome of luxury living.
Zillow last checked: 8 hours ago
Listing updated: May 29, 2025 at 09:40am
Listed by:
Janae Cook Richards 501-617-9747,
Taylor Realty Group HSV,
Janette V Carter 501-209-5347,
Taylor Realty Group HSV
Bought with:
Stephanie L Collie, AR
Hot Springs 1st Choice Realty
Source: CARMLS,MLS#: 24036054
Facts & features
Interior
Bedrooms & bathrooms
- Bedrooms: 3
- Bathrooms: 3
- Full bathrooms: 2
- 1/2 bathrooms: 1
Dining room
- Features: Separate Dining Room, Separate Breakfast Rm, Kitchen/Dining Combo, Kitchen/Den
Heating
- Electric, Heat Pump
Cooling
- Electric
Appliances
- Included: Free-Standing Range, Microwave, Electric Range, Dishwasher, Disposal, Refrigerator
- Laundry: Laundry Room
Features
- Pantry, Primary Bedroom/Main Lv, Primary Bed. Sitting Area, 2 Bedrooms Lower Level
- Flooring: Tile, Other, Luxury Vinyl
- Has fireplace: Yes
- Fireplace features: Electric
Interior area
- Total structure area: 3,610
- Total interior livable area: 3,610 sqft
Property
Parking
- Total spaces: 3
- Parking features: Garage, Three Car, Garage Door Opener
- Has garage: Yes
Features
- Levels: Two
- Stories: 2
- Has view: Yes
- View description: Golf Course
- Frontage type: Golf Course
Lot
- Size: 0.48 Acres
- Dimensions: 35 x 178 x 107 x 107
- Features: Level, Cul-De-Sac, Subdivided
Details
- Parcel number: 50600161000
Construction
Type & style
- Home type: SingleFamily
- Architectural style: Traditional
- Property subtype: Single Family Residence
Materials
- Brick, EIFS (i.e. Dryvet), Stone
- Foundation: Crawl Space
- Roof: Shingle
Condition
- New construction: No
- Year built: 1998
Utilities & green energy
- Electric: Electric-Co-op
- Sewer: Community Sewer
- Water: POA Water
Community & neighborhood
Community
- Community features: Pool, Tennis Court(s), Playground, Clubhouse, Picnic Area, Mandatory Fee, Marina, Golf, Fitness/Bike Trail, Gated
Location
- Region: Hot Springs Village
- Subdivision: DIAMANTE
HOA & financial
HOA
- Has HOA: Yes
- HOA fee: $113 monthly
- Second HOA fee: $824 monthly
Other
Other facts
- Listing terms: VA Loan,Conventional,Cash
- Road surface type: Paved
Price history
| Date | Event | Price |
|---|---|---|
| 5/28/2025 | Sold | $400,000-10.9%$111/sqft |
Source: | ||
| 5/15/2025 | Contingent | $449,000$124/sqft |
Source: | ||
| 4/26/2025 | Price change | $449,000-10.2%$124/sqft |
Source: | ||
| 3/11/2025 | Price change | $499,900-9.1%$138/sqft |
Source: | ||
| 10/2/2024 | Listed for sale | $549,900-4.4%$152/sqft |
Source: | ||
Public tax history
| Year | Property taxes | Tax assessment |
|---|---|---|
| 2024 | $3,201 | $71,930 |
| 2023 | $3,201 +35.3% | $71,930 +35.3% |
| 2022 | $2,366 +10% | $53,160 +10% |
Find assessor info on the county website
Neighborhood: 71909
Nearby schools
GreatSchools rating
- 7/10Fountain Lake Elementary SchoolGrades: PK-4Distance: 8.2 mi
- 6/10Fountain Lake Middle School Cobra Digital Prep AcademyGrades: 5-8Distance: 8 mi
- 5/10Fountain Lake High SchoolGrades: 9-12Distance: 8.1 mi
Schools provided by the listing agent
- Elementary: Fountain Lake
- Middle: Fountain Lake
- High: Fountain Lake
Source: CARMLS. This data may not be complete. We recommend contacting the local school district to confirm school assignments for this home.

Get pre-qualified for a loan
At Zillow Home Loans, we can pre-qualify you in as little as 5 minutes with no impact to your credit score.An equal housing lender. NMLS #10287.


