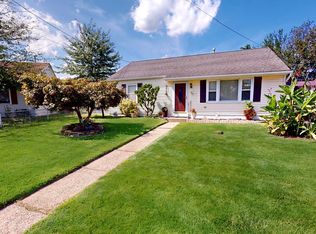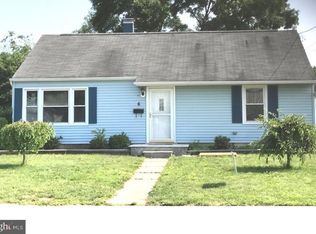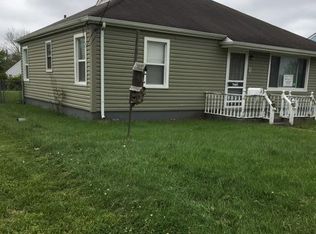Sold for $250,000
$250,000
9 Morton Rd, Pemberton, NJ 08068
3beds
988sqft
Single Family Residence
Built in 1952
4,488 Square Feet Lot
$297,700 Zestimate®
$253/sqft
$2,033 Estimated rent
Home value
$297,700
$283,000 - $313,000
$2,033/mo
Zestimate® history
Loading...
Owner options
Explore your selling options
What's special
Welcome to the nicely maintained rambler ranch style home, located in a cull de sac in Pemberton Gardens. Park in front of your home and walk through your fenced front yard to the front door of your home. You enter in the your spacious living room, that is bright and cool from the lighted celling fan. the living room is large enough to use a portion for a dining table and furniture. Next you enter the eat in kitchen equipped with refrigerator, stove and oven, and enough counterspace to prepare you meals. the washer and dryer are just off the kitchen. In that same area the water heater and heater are tucked away. This property was converted from oil to natural gas. When you exit the rear door you walk out onto a covered patio that overlooks your large fenced yard. In that yard is a shed to keep your tools to keep that yard looking nice. There are three nice sized bed rooms all with lighted celling fans. The single bathroom has been remodeled. The location offers the space away from any heavy traffic areas but offers close proximity to convenience stores as well as dining and other shopping opportunities. It is also close to the fort dix complex. Don't miss this opportunity.
Zillow last checked: 8 hours ago
Listing updated: August 23, 2023 at 02:22pm
Listed by:
William Seaman 609-847-2084,
ERA Central Realty Group - Bordentown
Bought with:
NON MEMBER, 0225194075
Non Subscribing Office
Source: Bright MLS,MLS#: NJBL2048196
Facts & features
Interior
Bedrooms & bathrooms
- Bedrooms: 3
- Bathrooms: 1
- Full bathrooms: 1
- Main level bathrooms: 1
- Main level bedrooms: 3
Basement
- Area: 0
Heating
- Forced Air, Natural Gas
Cooling
- None, Electric
Appliances
- Included: Electric Water Heater
- Laundry: Main Level
Features
- Ceiling Fan(s), Eat-in Kitchen
- Flooring: Carpet, Vinyl
- Windows: Bay/Bow
- Has basement: No
- Has fireplace: No
Interior area
- Total structure area: 988
- Total interior livable area: 988 sqft
- Finished area above ground: 988
- Finished area below ground: 0
Property
Parking
- Parking features: On Street
- Has uncovered spaces: Yes
Accessibility
- Accessibility features: None
Features
- Levels: One
- Stories: 1
- Patio & porch: Patio
- Exterior features: Sidewalks, Street Lights
- Pool features: None
Lot
- Size: 4,488 sqft
- Dimensions: 33.00 x 136.00
Details
- Additional structures: Above Grade, Below Grade
- Parcel number: 290080700020
- Zoning: RESIDENTIAL
- Special conditions: Standard
Construction
Type & style
- Home type: SingleFamily
- Architectural style: Ranch/Rambler
- Property subtype: Single Family Residence
Materials
- Frame
- Foundation: Slab
- Roof: Shingle,Pitched
Condition
- Very Good
- New construction: No
- Year built: 1952
Utilities & green energy
- Sewer: Public Sewer
- Water: Public
- Utilities for property: Cable Connected, Natural Gas Available, Sewer Available, Water Available
Community & neighborhood
Location
- Region: Pemberton
- Subdivision: Pemberton Gardens
- Municipality: PEMBERTON TWP
Other
Other facts
- Listing agreement: Exclusive Right To Sell
- Listing terms: Cash,Conventional,FHA,VA Loan
- Ownership: Fee Simple
Price history
| Date | Event | Price |
|---|---|---|
| 8/22/2023 | Sold | $250,000+9.2%$253/sqft |
Source: | ||
| 6/24/2023 | Pending sale | $229,000$232/sqft |
Source: | ||
| 6/20/2023 | Contingent | $229,000$232/sqft |
Source: | ||
| 6/16/2023 | Listed for sale | $229,000+87.7%$232/sqft |
Source: | ||
| 4/25/2012 | Sold | $122,000-7.9%$123/sqft |
Source: Public Record Report a problem | ||
Public tax history
| Year | Property taxes | Tax assessment |
|---|---|---|
| 2025 | $3,519 +6.6% | $114,800 |
| 2024 | $3,302 | $114,800 |
| 2023 | -- | $114,800 |
Find assessor info on the county website
Neighborhood: 08068
Nearby schools
GreatSchools rating
- 3/10Marcus W. Newcomb Middle SchoolGrades: 6Distance: 0.1 mi
- 4/10Pemberton Twp High SchoolGrades: 9-12Distance: 0.8 mi
- 4/10Helen A Fort Middle SchoolGrades: 7-8Distance: 0.1 mi
Schools provided by the listing agent
- High: Pemberton Township
- District: Pemberton Township Schools
Source: Bright MLS. This data may not be complete. We recommend contacting the local school district to confirm school assignments for this home.
Get a cash offer in 3 minutes
Find out how much your home could sell for in as little as 3 minutes with a no-obligation cash offer.
Estimated market value$297,700
Get a cash offer in 3 minutes
Find out how much your home could sell for in as little as 3 minutes with a no-obligation cash offer.
Estimated market value
$297,700


