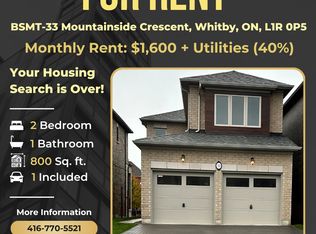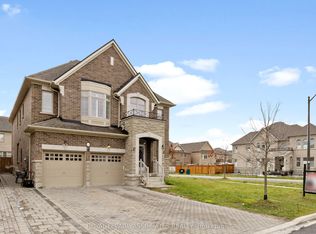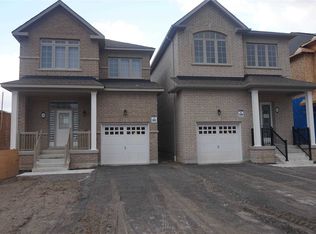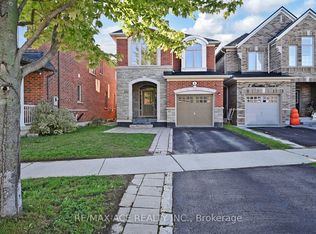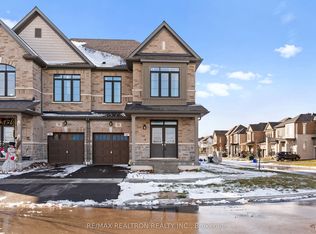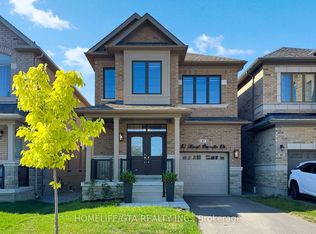Luxurious and spacious, this stunning 2,725 sq.ft. Cambridge Model home by Medallion Developments offers 4+1 bedrooms and 5 bathrooms in a sleek, modern design. Step inside to an open-concept main floor with 11-ft ceilings, elegant hardwood floors, and a gourmet kitchen featuring premium cabinets and built-in appliances. Cozy up by the 3-way gas fireplace and enjoy the convenience of main-floor laundry with a separate side entrance. Upstairs, the primary suite is a true retreat with a spa-like 5-piece en-suite, including double sinks, a glass shower, and a soaker tub, plus a spacious walk-in closet. The second bedroom has its own en-suite, while two additional bedrooms share a stylish Jack & Jill bathroom. The fully finished basement includes a bright bedroom, a den, living, kitchen, laundry and a 4 piece bathroom.Move-in ready and designed for modern living, this home blends luxury and functionality seamlessly-schedule your private tour today!
For sale
C$1,099,000
9 Mountainside Cres, Whitby, ON L1R 0P5
5beds
4baths
Single Family Residence
Built in ----
3,671.29 Square Feet Lot
$-- Zestimate®
C$--/sqft
C$-- HOA
What's special
- 44 days |
- 6 |
- 0 |
Zillow last checked: 8 hours ago
Listing updated: October 27, 2025 at 01:20pm
Listed by:
RE/MAX REALTRON REALTY INC.
Source: TRREB,MLS®#: E12484474 Originating MLS®#: Toronto Regional Real Estate Board
Originating MLS®#: Toronto Regional Real Estate Board
Facts & features
Interior
Bedrooms & bathrooms
- Bedrooms: 5
- Bathrooms: 4
Heating
- Forced Air, Gas
Cooling
- Central Air
Features
- Other
- Basement: Finished,Separate Entrance
- Has fireplace: Yes
- Fireplace features: Natural Gas
Interior area
- Living area range: 2500-3000 null
Property
Parking
- Total spaces: 3
- Parking features: Available
- Has garage: Yes
Features
- Stories: 2
- Pool features: None
Lot
- Size: 3,671.29 Square Feet
Details
- Parcel number: 265622127
Construction
Type & style
- Home type: SingleFamily
- Property subtype: Single Family Residence
Materials
- Brick
- Foundation: Concrete
- Roof: Shingle
Utilities & green energy
- Sewer: Sewer
Community & HOA
Location
- Region: Whitby
Financial & listing details
- Annual tax amount: C$7,338
- Date on market: 10/27/2025
RE/MAX REALTRON REALTY INC.
By pressing Contact Agent, you agree that the real estate professional identified above may call/text you about your search, which may involve use of automated means and pre-recorded/artificial voices. You don't need to consent as a condition of buying any property, goods, or services. Message/data rates may apply. You also agree to our Terms of Use. Zillow does not endorse any real estate professionals. We may share information about your recent and future site activity with your agent to help them understand what you're looking for in a home.
Price history
Price history
Price history is unavailable.
Public tax history
Public tax history
Tax history is unavailable.Climate risks
Neighborhood: L1R
Nearby schools
GreatSchools rating
No schools nearby
We couldn't find any schools near this home.
- Loading
