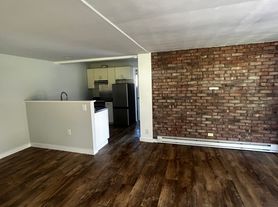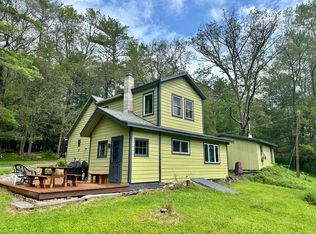*For sale fully furnished as well. Munchkin LaneWoodstockatgmail. Heated pool reopens 4/10/26. Availability starts 1/6/26. Rates go up and down with seasonality, the longer the lease the lower the rate. Annual rental price is $11,500/month, if only summer months it is $25k/month.
4 bed, 4 bath stunning Woodstock home on 5 private acres with heated pool, hot tub, and fire pit. Featured in insta's best of design.
Munchkin Lane is located in Woodstock NY just under 5 miles from the towns Main Street- Tinker. It has been completely transformed with a brand new kitchen, hardwood flooring, new bathrooms, exposed beams and gorgeous new
Newly constructed tree-lined yard with a firepit, ping pong and large seating for 10. The deck boasts dining seating, lounging and sun bathing with a brand new BBQ. The master bedroom upstairs has a walk in closet with a pack-n-play and changing table.
Pets on a case by case basis.
Utilities depend on length of booking.
House for rent
Accepts Zillow applications
$11,250/mo
9 Munchkin Ln, Woodstock, NY 12409
4beds
2,450sqft
Price may not include required fees and charges.
Single family residence
Available Mon Dec 8 2025
Dogs OK
Central air
In unit laundry
Baseboard
What's special
Heated poolNewly constructed tree-lined yardMaster bedroom upstairsNew bathroomsBrand new bbqHot tubFire pit
- 11 hours |
- -- |
- -- |
Zillow last checked: 10 hours ago
Listing updated: December 06, 2025 at 05:47am
Travel times
Facts & features
Interior
Bedrooms & bathrooms
- Bedrooms: 4
- Bathrooms: 4
- Full bathrooms: 3
- 1/2 bathrooms: 1
Heating
- Baseboard
Cooling
- Central Air
Appliances
- Included: Dishwasher, Dryer, Washer
- Laundry: In Unit
Features
- Walk In Closet
- Flooring: Hardwood
- Furnished: Yes
Interior area
- Total interior livable area: 2,450 sqft
Property
Parking
- Details: Contact manager
Features
- Exterior features: Heating system: Baseboard, Walk In Closet
- Has private pool: Yes
- Has spa: Yes
- Spa features: Hottub Spa
Details
- Parcel number: 515800283129100
Construction
Type & style
- Home type: SingleFamily
- Property subtype: Single Family Residence
Community & HOA
HOA
- Amenities included: Pool
Location
- Region: Woodstock
Financial & listing details
- Lease term: 1 Month
Price history
| Date | Event | Price |
|---|---|---|
| 11/10/2025 | Price change | $11,250-2.2%$5/sqft |
Source: Zillow Rentals | ||
| 10/20/2025 | Listed for rent | $11,500-4.2%$5/sqft |
Source: Zillow Rentals | ||
| 6/13/2025 | Listing removed | $1,275,000$520/sqft |
Source: | ||
| 2/26/2025 | Listed for sale | $1,275,000-3.8%$520/sqft |
Source: | ||
| 2/14/2025 | Listing removed | $12,000$5/sqft |
Source: Zillow Rentals | ||

