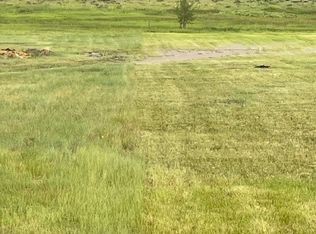Sold on 09/15/25
Price Unknown
9 Murray Ln, Cardwell, MT 59721
5beds
2,668sqft
Single Family Residence
Built in 2022
5.51 Acres Lot
$722,300 Zestimate®
$--/sqft
$3,284 Estimated rent
Home value
$722,300
Estimated sales range
Not available
$3,284/mo
Zestimate® history
Loading...
Owner options
Explore your selling options
What's special
True Big sky Country awaits at 9 Murray Lane! Terms just got a little bit better! The seller is offering a $10,000 rate buy down / closing cost assistance with an accepted offer! Just 7 short miles west of the highway 287 exit at Thee Forks take the Milligan Canyon Exit and find 9 Murray Lane! A large 2668 sf 5-bedroom 2.5 bath tri-level home offers comfort, warmth and room for everyone! Open the front door and enjoy the large open main level which showcases vaulted ceilings, warm circle sawn wood floors, alder cabinets, beautiful granite counter tops and stainless appliances. You can’t miss the cozy gas fireplace with a great mantle just waiting for your television! Continuing upstairs you will find a giant master bedroom with a walk-in closet and a private master bathroom. Wrapping up the upper level you will find an additional full bath and two large bedrooms! Head downstairs to relax and explore new wall to wall carpet, two additional bedrooms and a large family room with natural light in every room! There are two more key features that everyone loves! An oversized garage with attic storage above and a convenient mudroom with a built in bench and coat hooks!
Outside you will have plenty of elbowroom on 5.5 acres with undisputable 1st class views! Everyday wake up to beautiful morning sunrises and in the evening unwind with awe-inspiring sunsets with plenty of wildlife. All the best parts or rural living with easy access to the interstate.
Three Forks Montana is a few minutes’ drive away for amenities, festivals, rodeos, world class fishing, floating, hiking trails, and great restaurants. If you don't like the interstate, Take scenic a drive down Milligan Canyon Road to the Willow Creek Cafe for a great dining experience. Peace and tranquility are waiting for you! Make an appointment today come check it out!
Zillow last checked: 8 hours ago
Listing updated: September 17, 2025 at 07:34am
Listed by:
Mike Robitaille 406-599-7610,
Small Dog Realty
Bought with:
Wes Gilbert, RBS-82196
United Country Real Estate / Yellowstone Real Esta
Source: Big Sky Country MLS,MLS#: 402616Originating MLS: Big Sky Country MLS
Facts & features
Interior
Bedrooms & bathrooms
- Bedrooms: 5
- Bathrooms: 3
- Full bathrooms: 2
- 1/2 bathrooms: 1
Heating
- Propane, Natural Gas
Cooling
- Ceiling Fan(s)
Appliances
- Included: Dryer, Dishwasher, Disposal, Microwave, Range, Refrigerator, Water Softener, Washer, Some Gas Appliances, Stove
- Laundry: In Basement, Laundry Room
Features
- Fireplace, Vaulted Ceiling(s), Walk-In Closet(s), Upper Level Primary
- Flooring: Hardwood, Partially Carpeted, Tile
- Basement: Bedroom,Egress Windows,Rec/Family Area
- Has fireplace: Yes
- Fireplace features: Gas
Interior area
- Total structure area: 2,668
- Total interior livable area: 2,668 sqft
- Finished area above ground: 1,876
Property
Parking
- Total spaces: 2
- Parking features: Attached, Garage, Garage Door Opener
- Attached garage spaces: 2
- Has uncovered spaces: Yes
Features
- Levels: Multi/Split
- Stories: 3
- Patio & porch: Covered, Patio, Porch
- Exterior features: Gravel Driveway
- Has view: Yes
- View description: Farmland, Meadow, Mountain(s), Rural, Southern Exposure
- Waterfront features: Seasonal
Lot
- Size: 5.51 Acres
- Features: Lawn
Details
- Parcel number: 0000000074
- Zoning description: RR - Rural Residential
- Special conditions: Standard
Construction
Type & style
- Home type: SingleFamily
- Architectural style: Tri-Level
- Property subtype: Single Family Residence
Materials
- Cement Siding, Hardboard
- Roof: Asphalt,Shingle
Condition
- New construction: No
- Year built: 2022
Utilities & green energy
- Sewer: Septic Tank
- Water: Well
- Utilities for property: Electricity Connected, Propane, Septic Available, Water Available
Community & neighborhood
Security
- Security features: Heat Detector, Smoke Detector(s)
Location
- Region: Cardwell
- Subdivision: Milligan Canyon Estates
HOA & financial
HOA
- Has HOA: Yes
- HOA fee: $200 annually
Other
Other facts
- Listing terms: Cash,3rd Party Financing
- Ownership: Full
- Road surface type: Paved
Price history
| Date | Event | Price |
|---|---|---|
| 9/15/2025 | Sold | -- |
Source: Big Sky Country MLS #402616 | ||
| 8/14/2025 | Pending sale | $735,000$275/sqft |
Source: Big Sky Country MLS #402616 | ||
| 8/13/2025 | Listing removed | $735,000$275/sqft |
Source: Big Sky Country MLS #402616 | ||
| 8/8/2025 | Pending sale | $735,000$275/sqft |
Source: Big Sky Country MLS #402616 | ||
| 8/5/2025 | Price change | $735,000-2%$275/sqft |
Source: Big Sky Country MLS #402616 | ||
Public tax history
| Year | Property taxes | Tax assessment |
|---|---|---|
| 2024 | $3,643 -1.8% | $590,300 |
| 2023 | $3,708 +809.9% | $590,300 +925.8% |
| 2022 | $407 +1579.5% | $57,543 +18766.6% |
Find assessor info on the county website
Neighborhood: 59721
Nearby schools
GreatSchools rating
- NACardwell SchoolGrades: PK-8Distance: 10.6 mi
- 5/10Whitehall High SchoolGrades: 9-12Distance: 17.2 mi
