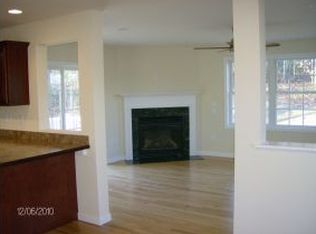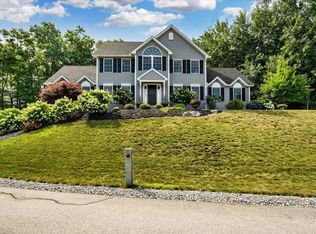Welcome to Carriage Hill Estates of Hooksett NH! Hooksetts premier community of fine homes, enjoy the "Good Life" with sidewalks for walking and biking, Underground Utilities, GREAT seperation between homes, Public Water / Sewer and Natural Gas! Enjoy peace of mind being right in a Cul-De-Sac with AMAZING Views yet setback and Private! Multi-Peak Custom Stone Front Colonial Style Home with 4 Bedroom & 3 Baths. Maintenace-Free Farmers Porch and Rear Deck, Hardwood and Tile Flooring, Hardwood Stairs, Gorgeous Granite Kitchen with Island and Tile Backsplash, 1st Floor Laundry, Separate Office, 9 Ft Ceilings on first floor, Cathedral Greatroom, Open Concept Design, Custom Built-Ins, Gas Fireplace, Master Bedroom w/ Bath, 2-Zone Controlled Natural Gas Hot Air Heat with CENTRAL AIR, Mudroom Space in lowerlevel off Garage and the list goes on! Dont Miss Out, Wont Last! Homebuyers ask about the Virtual Walk-thru Tour for this home.........
This property is off market, which means it's not currently listed for sale or rent on Zillow. This may be different from what's available on other websites or public sources.


