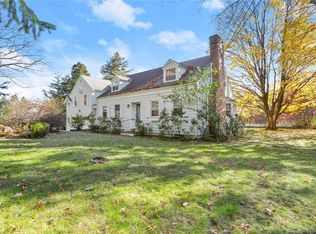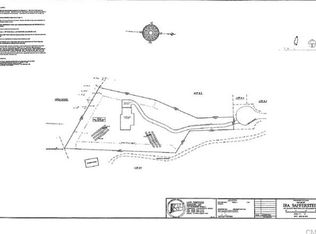Sold for $2,388,000 on 07/29/25
$2,388,000
9 November Trail, Weston, CT 06883
6beds
6,349sqft
Single Family Residence
Built in 1996
2.22 Acres Lot
$2,464,000 Zestimate®
$376/sqft
$11,999 Estimated rent
Home value
$2,464,000
$2.22M - $2.74M
$11,999/mo
Zestimate® history
Loading...
Owner options
Explore your selling options
What's special
THANK YOU FOR YOUR INTEREST. WERE ASKING FOR HIGHEST & BEST OFFERS BY MONDAY 6/1 at 12PM. Completely transformed and impeccably styled, this stunning colonial is the must-see home of the season. Set on 2 beautifully landscaped acres on a quiet cul-de-sac, the home welcomes you with modern double doors, a gracious portico, and striking curb appeal. Inside, a dramatic two-story foyer opens to sunlit spaces, high ceilings, and a seamless open floor plan perfect for today's living. The showstopping kitchen features quartz countertops, high-end appliances, custom cabinetry, walk-in pantry, and a built-in coffee/beverage bar. It flows effortlessly into the spacious family room and out to a large deck overlooking rolling lawns, a heated pool, and spa, your own private retreat. The serene primary suite includes a walk-in closet, a luxe bath, and a glamorous dressing room/closet. Four additional bedrooms and three full baths complete the second level. A finished third-floor loft offers flexible space for an office or playroom. The walk-out lower level includes a fireplace, full bath, and bedroom-ideal for a gym, media room, in-law or nanny suite. Additional features: 3-car garage, whole-house generator, home office options, and meticulously maintained interiors and grounds. A rare combination of elegance, functionality, and lifestyle-this home truly has it all.
Zillow last checked: 8 hours ago
Listing updated: August 04, 2025 at 06:42am
Listed by:
Erica Acheychek 646-303-0303,
Coldwell Banker Realty 203-227-8424
Bought with:
Karla Murtaugh, RES.0766790
Compass Connecticut, LLC
Source: Smart MLS,MLS#: 24092002
Facts & features
Interior
Bedrooms & bathrooms
- Bedrooms: 6
- Bathrooms: 6
- Full bathrooms: 5
- 1/2 bathrooms: 1
Primary bedroom
- Features: Ceiling Fan(s), Dressing Room, Full Bath, Hardwood Floor, Vaulted Ceiling(s), Walk-In Closet(s)
- Level: Upper
Bedroom
- Features: Built-in Features, Hardwood Floor
- Level: Upper
Bedroom
- Features: Full Bath, Hardwood Floor
- Level: Lower
Bedroom
- Features: Full Bath, Hardwood Floor, Walk-In Closet(s)
- Level: Upper
Bedroom
- Features: Hardwood Floor, Jack & Jill Bath
- Level: Upper
Bedroom
- Features: Hardwood Floor, Walk-In Closet(s)
- Level: Upper
Den
- Features: Fireplace, Sliders
- Level: Lower
Dining room
- Features: High Ceilings, Hardwood Floor, Quartz Counters, Wet Bar
- Level: Main
Family room
- Features: Beamed Ceilings, Cathedral Ceiling(s), Ceiling Fan(s), French Doors, Gas Log Fireplace, Hardwood Floor
- Level: Main
Kitchen
- Features: High Ceilings, Dining Area, French Doors, Hardwood Floor, Kitchen Island, Pantry
- Level: Main
Living room
- Features: High Ceilings, Gas Log Fireplace, Hardwood Floor
- Level: Main
Rec play room
- Features: Beamed Ceilings, Cathedral Ceiling(s), Ceiling Fan(s), Wall/Wall Carpet
- Level: Third,Other
Study
- Features: French Doors, Hardwood Floor
- Level: Main
Heating
- Baseboard, Forced Air, Zoned, Oil
Cooling
- Central Air, Zoned
Appliances
- Included: Gas Cooktop, Oven, Microwave, Subzero, Dishwasher, Washer, Dryer, Water Heater
- Laundry: Main Level, Mud Room
Features
- Wired for Data, Open Floorplan, Smart Thermostat
- Basement: Full,Unfinished,Heated,Cooled,Partially Finished
- Attic: Finished,Walk-up
- Number of fireplaces: 3
Interior area
- Total structure area: 6,349
- Total interior livable area: 6,349 sqft
- Finished area above ground: 5,119
- Finished area below ground: 1,230
Property
Parking
- Total spaces: 3
- Parking features: Attached, Garage Door Opener
- Attached garage spaces: 3
Features
- Patio & porch: Deck, Patio
- Exterior features: Awning(s), Rain Gutters
- Has private pool: Yes
- Pool features: Gunite, Heated, Pool/Spa Combo, In Ground
Lot
- Size: 2.22 Acres
- Features: Dry, Level, Cul-De-Sac
Details
- Parcel number: 405488
- Zoning: R
Construction
Type & style
- Home type: SingleFamily
- Architectural style: Colonial
- Property subtype: Single Family Residence
Materials
- Clapboard
- Foundation: Concrete Perimeter
- Roof: Asphalt
Condition
- New construction: No
- Year built: 1996
Utilities & green energy
- Sewer: Septic Tank
- Water: Well
- Utilities for property: Underground Utilities
Community & neighborhood
Community
- Community features: Library, Park, Pool, Tennis Court(s)
Location
- Region: Weston
Price history
| Date | Event | Price |
|---|---|---|
| 7/29/2025 | Sold | $2,388,000+8.6%$376/sqft |
Source: | ||
| 7/11/2025 | Pending sale | $2,199,000$346/sqft |
Source: | ||
| 5/29/2025 | Listed for sale | $2,199,000+31.3%$346/sqft |
Source: | ||
| 8/20/2021 | Sold | $1,675,000+1.5%$264/sqft |
Source: | ||
| 6/30/2021 | Contingent | $1,650,000$260/sqft |
Source: | ||
Public tax history
| Year | Property taxes | Tax assessment |
|---|---|---|
| 2025 | $30,678 +1.8% | $1,283,590 |
| 2024 | $30,126 +4.9% | $1,283,590 +47.8% |
| 2023 | $28,715 +0.3% | $868,560 |
Find assessor info on the county website
Neighborhood: 06883
Nearby schools
GreatSchools rating
- 9/10Weston Intermediate SchoolGrades: 3-5Distance: 1.1 mi
- 8/10Weston Middle SchoolGrades: 6-8Distance: 0.7 mi
- 10/10Weston High SchoolGrades: 9-12Distance: 0.9 mi
Schools provided by the listing agent
- Elementary: Hurlbutt
- Middle: Weston
- High: Weston
Source: Smart MLS. This data may not be complete. We recommend contacting the local school district to confirm school assignments for this home.
Sell for more on Zillow
Get a free Zillow Showcase℠ listing and you could sell for .
$2,464,000
2% more+ $49,280
With Zillow Showcase(estimated)
$2,513,280
