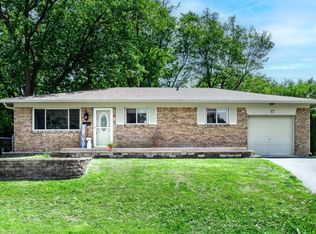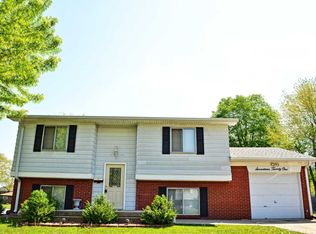Sold
$185,000
9 Oakmont Ct, Beech Grove, IN 46107
4beds
1,640sqft
Residential, Single Family Residence
Built in 1972
9,583.2 Square Feet Lot
$219,400 Zestimate®
$113/sqft
$1,774 Estimated rent
Home value
$219,400
$206,000 - $233,000
$1,774/mo
Zestimate® history
Loading...
Owner options
Explore your selling options
What's special
This extraordinary, wonderful Home is located in a most desirable neighborhood and great location close to downtown. The home has an updated Kitchen and Wonderful Living room. In addition to that it has 4 Bedrooms and Two Full bathrooms. Newer furnaces, AC and water heater. A great private front porch. Only a few Minutes from your favorite dining spots and your favorite shopping!
Zillow last checked: 8 hours ago
Listing updated: May 06, 2025 at 07:10pm
Listing Provided by:
Robert Davenport 317-209-5528,
Plum Tree Realty
Bought with:
Mary Carmen De La Vega
Carpenter, REALTORS®
Source: MIBOR as distributed by MLS GRID,MLS#: 21930054
Facts & features
Interior
Bedrooms & bathrooms
- Bedrooms: 4
- Bathrooms: 2
- Full bathrooms: 2
- Main level bathrooms: 1
- Main level bedrooms: 2
Primary bedroom
- Features: Vinyl Plank
- Level: Upper
- Area: 121 Square Feet
- Dimensions: 11x11
Bedroom 2
- Features: Carpet
- Level: Upper
- Area: 90 Square Feet
- Dimensions: 9x10
Bedroom 3
- Features: Carpet
- Level: Main
- Area: 144 Square Feet
- Dimensions: 12x12
Bedroom 4
- Features: Laminate
- Level: Main
- Area: 99 Square Feet
- Dimensions: 9x11
Dining room
- Features: Vinyl Plank
- Level: Upper
- Area: 165 Square Feet
- Dimensions: 15x11
Family room
- Features: Vinyl
- Level: Main
- Area: 195 Square Feet
- Dimensions: 15x13
Kitchen
- Features: Laminate
- Level: Upper
- Area: 170 Square Feet
- Dimensions: 10x17
Laundry
- Features: Other
- Level: Main
- Area: 88 Square Feet
- Dimensions: 11x8
Heating
- Forced Air, Natural Gas
Appliances
- Included: Dryer, Disposal, Microwave, Gas Oven, Refrigerator, Gas Water Heater
- Laundry: Main Level
Features
- Attic Access, Ceiling Fan(s), Entrance Foyer, High Speed Internet, Pantry
- Has basement: No
- Attic: Access Only
Interior area
- Total structure area: 1,640
- Total interior livable area: 1,640 sqft
- Finished area below ground: 0
Property
Parking
- Total spaces: 1
- Parking features: Attached, Concrete, Storage, Other
- Attached garage spaces: 1
- Details: Garage Parking Other(Other)
Features
- Levels: Multi/Split
- Patio & porch: Deck, Patio
- Exterior features: Basketball Court, Fire Pit
Lot
- Size: 9,583 sqft
- Features: Cul-De-Sac, Sidewalks, On Trail, Mature Trees
Details
- Parcel number: 491033125015000502
Construction
Type & style
- Home type: SingleFamily
- Architectural style: Multi Level
- Property subtype: Residential, Single Family Residence
Materials
- Vinyl With Brick
- Foundation: Slab
Condition
- New construction: No
- Year built: 1972
Utilities & green energy
- Water: Municipal/City
Community & neighborhood
Location
- Region: Beech Grove
- Subdivision: South Eastwood
Price history
| Date | Event | Price |
|---|---|---|
| 8/27/2023 | Sold | $185,000-7.5%$113/sqft |
Source: | ||
| 8/12/2023 | Pending sale | $199,900$122/sqft |
Source: | ||
| 7/30/2023 | Listed for sale | $199,900+11.1%$122/sqft |
Source: | ||
| 2/27/2023 | Listing removed | -- |
Source: | ||
| 2/5/2023 | Pending sale | $179,900$110/sqft |
Source: | ||
Public tax history
| Year | Property taxes | Tax assessment |
|---|---|---|
| 2024 | $2,283 -3.5% | $193,300 +14.7% |
| 2023 | $2,365 +18.4% | $168,500 +0.5% |
| 2022 | $1,998 +13% | $167,700 +13.2% |
Find assessor info on the county website
Neighborhood: 46107
Nearby schools
GreatSchools rating
- 4/10South Grove Intermediate SchoolGrades: 4-6Distance: 0.9 mi
- 8/10Beech Grove Middle SchoolGrades: 7-8Distance: 2.2 mi
- 2/10Beech Grove Senior High SchoolGrades: 9-12Distance: 1.3 mi
Get a cash offer in 3 minutes
Find out how much your home could sell for in as little as 3 minutes with a no-obligation cash offer.
Estimated market value
$219,400
Get a cash offer in 3 minutes
Find out how much your home could sell for in as little as 3 minutes with a no-obligation cash offer.
Estimated market value
$219,400

