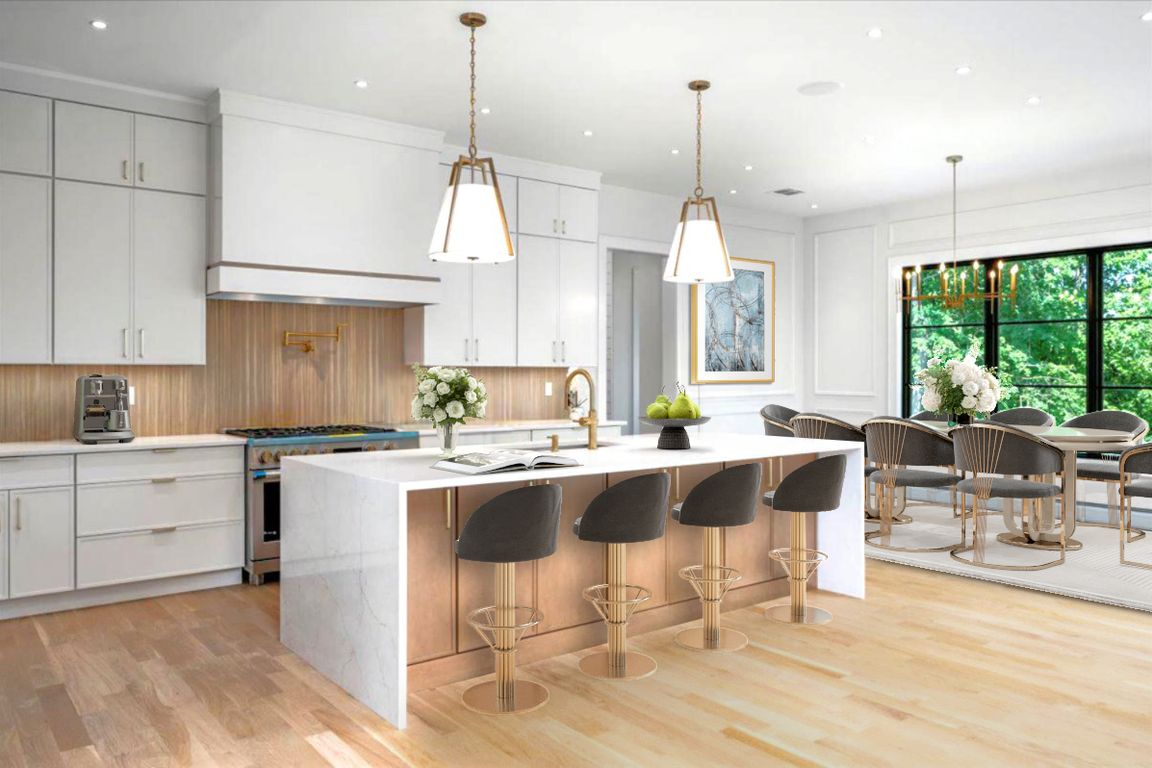
New constructionPrice cut: $175K (9/12)
$1,999,999
5beds
4,615sqft
9 O'Grady Court, Orangeburg, NY 10962
5beds
4,615sqft
Single family residence, residential
Built in 2025
0.99 Acres
3 Garage spaces
$433 price/sqft
What's special
Guest suiteGas fireplaceHome officeQuartz waterfall islandSpacious bedroomsEn-suite bathroomRear patio
New Construction in Prestigious Sickels Farm Estates – Just 25 Miles from NYC! Now move-in ready, this extraordinary new home in the sought-after Sickels Farm Estates offers the perfect blend of modern elegance and timeless craftsmanship. Set on a beautiful, private acre in a prime cul-de-sac location, this one-of-a-kind Transitional Modern Farmhouse ...
- 33 days |
- 1,994 |
- 85 |
Source: OneKey® MLS,MLS#: 912178
Travel times
Kitchen
Living Room
Zillow last checked: 7 hours ago
Listing updated: October 11, 2025 at 11:09am
Listing by:
Howard Hanna Rand Realty 845-358-7310,
Dylen Comito 845-875-4043
Source: OneKey® MLS,MLS#: 912178
Facts & features
Interior
Bedrooms & bathrooms
- Bedrooms: 5
- Bathrooms: 6
- Full bathrooms: 6
Primary bedroom
- Description: Huge primary bedroom with cathedral ceiling, enormous closet and en suite bathroom with wall mounted vanity, sconce lighting, elegant "marble" tile, huge shower with rain head, standard shower head and hand-held shower with custom glass enclosure. Elegant, large free standing soaking tub.
- Level: Second
Bedroom 1
- Description: Large bedroom with designer tiled en suite bathroom and walk in closet
- Level: Second
Bedroom 2
- Description: Large bedroom with designer tiled en suite bathroom and big closet
- Level: Second
Bedroom 3
- Description: Large bedroom with designer tiled en suite bathroom and big closet
- Level: Second
Bedroom 4
- Description: Lower level bedroom with full size windows and large closet
- Level: Lower
Bathroom 1
- Description: Show stopping full bathroom on first floor includes black and white diamond floor tile, Zelige shower tile, "crocodile skin" wallpaper, beautiful vanity and lighting
- Level: First
Bathroom 2
- Description: Spectacular full bathroom with marble flooring and 11 foot tiled shower on lower level
- Level: Lower
Bonus room
- Description: Convenient mudroom entry throught the 3 car garage with walk in pantry and coat closet. Decorative wall molding, shiplap and bench.
- Level: First
Bonus room
- Description: Bonus room on second floor! Great for office, playroom, etc.
- Level: Second
Bonus room
- Description: Large storage area on lower level
- Level: Lower
Family room
- Description: Open concept floor plan with large gathering space and 10 foot ceilings, gas fireplace with spectacular custom built mantel, magnificent glass sliders to rear deck, custom woodwork including decorative wall moldings throughout entire first floor
- Level: First
Family room
- Description: Family/Game Room with custom wall trim on finished walk-out lower level with 11 foot ceilings
- Level: Lower
Kitchen
- Description: Custom shaker style white and natural wood cabinetry, huge 10 ft center island with seating, quartz waterfall countertops, eat in, open floor plan
- Level: First
Laundry
- Description: Walk-in laundry room conveniently located on second floor with fun diamond pattern tile
- Level: Second
Office
- Description: Private office/den/playroom/bedroom on first floor with decorative wall molding and gorgeous lighting
- Level: First
Heating
- Baseboard, Hot Water
Cooling
- Central Air
Appliances
- Included: Indirect Water Heater, Dishwasher, Microwave
Features
- First Floor Bedroom, First Floor Full Bath, Cathedral Ceiling(s), Chandelier, Chefs Kitchen, Double Vanity, Eat-in Kitchen, Entrance Foyer, Kitchen Island, Marble Counters, Primary Bathroom, Open Floorplan, Open Kitchen, Pantry, Quartz/Quartzite Counters, Recessed Lighting, Soaking Tub, Speakers, Storage, Wired for Sound
- Doors: ENERGY STAR Qualified Doors
- Windows: Screens, ENERGY STAR Qualified Windows, Oversized Windows
- Basement: Finished,Full,Walk-Out Access
- Attic: Pull Stairs
- Number of fireplaces: 1
- Fireplace features: Gas, Living Room
Interior area
- Total structure area: 4,615
- Total interior livable area: 4,615 sqft
Property
Parking
- Total spaces: 5
- Parking features: Attached, Driveway, Electric Vehicle Charging Station(s), Garage Door Opener
- Garage spaces: 3
- Has uncovered spaces: Yes
Features
- Levels: Three Or More
- Patio & porch: Deck, Patio, Porch
Lot
- Size: 0.99 Acres
- Features: Cul-De-Sac
- Residential vegetation: Partially Wooded
Details
- Parcel number: 392489.069.0080001002.006/0000
- Special conditions: None
Construction
Type & style
- Home type: SingleFamily
- Architectural style: Colonial
- Property subtype: Single Family Residence, Residential
Materials
- HardiPlank Type, Stone
Condition
- New Construction
- New construction: Yes
- Year built: 2025
Utilities & green energy
- Sewer: Public Sewer
- Water: Public
- Utilities for property: Trash Collection Public
Community & HOA
HOA
- Has HOA: No
Location
- Region: Orangeburg
Financial & listing details
- Price per square foot: $433/sqft
- Tax assessed value: $393,087
- Annual tax amount: $21,035
- Date on market: 9/12/2025
- Listing agreement: Exclusive Right To Sell