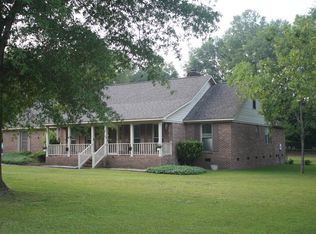Situated on a sprawling 1.09 acre lot youâll find this all brick beauty, located in the Gettysburg subdivision of Lugoff. Boasting 2600 sq ft of space, this 3 br, 2.5 ba home, plus bonus room with closet, offers plenty of room for your growing family. Enjoy lovely architectural and design details, including hardwood floors, crown molding, custom built-ins, and so much more. If you love entertaining and hosting family and friends, this oneâs for you. Here youâll find an ample eat-in kitchen and a separate formal dining room, plus a seated peninsula perfect for a breakfast bar or buffet space. Gorgeous great room includes a stunning brick fireplace with raised hearth, built-in bookshelves and entertainment center, plus an elegant and convenient home office. Generous ownerâs suite is a relaxing oasis, featuring walk-in closet with custom shelving and spacious bath with double vanity and separate tub and shower. Expansive outdoor area includes a charming water feature with fountain, an ideal focal point for all of your outdoor entertaining. Thereâs plenty of room for seating, dining, and grilling. Wide lawns provide the perfect spot for playtime and outdoor games, while tranquil, tree-lined areas offer a shady spot for a hammock or extra seating. Large double garage offers plenty of storage for toys and lawn tools. Low Kershaw County taxes mean you get so much more for your home buying dollar, including excellent Kershaw County Schools. A must-see filled with thoughtful details.
This property is off market, which means it's not currently listed for sale or rent on Zillow. This may be different from what's available on other websites or public sources.
