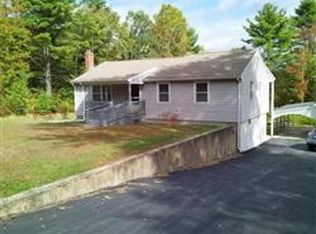Sold for $595,000
$595,000
9 Old Poor Farm Rd, Ware, MA 01082
4beds
2,507sqft
Single Family Residence
Built in 2004
10 Acres Lot
$611,900 Zestimate®
$237/sqft
$3,344 Estimated rent
Home value
$611,900
$520,000 - $722,000
$3,344/mo
Zestimate® history
Loading...
Owner options
Explore your selling options
What's special
This beautiful and impeccably maintained home has so much to offer both inside and out! The many recent updates, flexible floor plan, gorgeous landscaping, and massive private lot are just a few of the things that you will love here. The main floor is open with lots of natural light, an updated kitchen, breakfast nook, great views of the pond, and a large deck. The second level offers 4 large bedrooms, updated bathrooms, great closet space, laundry and a walkup attic. Want more space? The walkout basement is just waiting to be finished! If you enjoy wildlife, gardening, kayaking, fishing, or all of the above, you will appreciate the expansive outdoor spaces and the water access directly from the back yard. This home truly offers your own private oasis to look forward to returning to every day. This has to be seen in person to truly appreciate all there is to offer so be sure to schedule a private showing or come to the open house this Saturday 7/12, from 11-1. You won't want to leave!
Zillow last checked: 8 hours ago
Listing updated: August 13, 2025 at 01:02pm
Listed by:
Michelle Terry Team 508-202-0008,
eXp Realty 888-854-7493,
Alicia Andrews 413-438-4075
Bought with:
Rhonda Cohen
Keller Williams Realty
Source: MLS PIN,MLS#: 73396151
Facts & features
Interior
Bedrooms & bathrooms
- Bedrooms: 4
- Bathrooms: 3
- Full bathrooms: 2
- 1/2 bathrooms: 1
Primary bedroom
- Features: Bathroom - Full, Bathroom - Double Vanity/Sink, Walk-In Closet(s), Flooring - Stone/Ceramic Tile, Flooring - Wall to Wall Carpet
- Level: Second
- Area: 204
- Dimensions: 12 x 17
Bedroom 2
- Features: Vaulted Ceiling(s), Flooring - Wall to Wall Carpet
- Level: Second
- Area: 315
- Dimensions: 15 x 21
Bedroom 3
- Features: Closet, Flooring - Wall to Wall Carpet
- Level: Second
- Area: 144
- Dimensions: 12 x 12
Bedroom 4
- Features: Walk-In Closet(s), Closet, Flooring - Wall to Wall Carpet, Lighting - Overhead
- Level: Second
- Area: 144
- Dimensions: 12 x 12
Bathroom 1
- Features: Bathroom - Half, Flooring - Stone/Ceramic Tile
- Level: First
- Area: 25
- Dimensions: 5 x 5
Bathroom 2
- Features: Bathroom - Full, Bathroom - With Tub & Shower, Flooring - Stone/Ceramic Tile
- Level: Second
- Area: 40
- Dimensions: 5 x 8
Bathroom 3
- Features: Bathroom - Full, Bathroom - Double Vanity/Sink, Bathroom - With Shower Stall, Bathroom - With Tub, Bathroom - With Tub & Shower, Walk-In Closet(s), Flooring - Stone/Ceramic Tile, Countertops - Stone/Granite/Solid
- Level: Second
- Area: 112
- Dimensions: 8 x 14
Dining room
- Features: Flooring - Hardwood
- Level: First
- Area: 272
- Dimensions: 16 x 17
Family room
- Level: First
- Area: 273
- Dimensions: 13 x 21
Kitchen
- Features: Flooring - Hardwood, Dining Area, Countertops - Stone/Granite/Solid, Open Floorplan, Stainless Steel Appliances
- Level: First
- Area: 242
- Dimensions: 11 x 22
Living room
- Features: Flooring - Wood, Balcony / Deck, Slider
- Level: First
- Area: 204
- Dimensions: 12 x 17
Heating
- Baseboard, Oil
Cooling
- Central Air
Appliances
- Included: Range, Dishwasher, Microwave, Refrigerator, Washer, Dryer
- Laundry: Flooring - Stone/Ceramic Tile, Electric Dryer Hookup, Washer Hookup, Second Floor
Features
- Walk-up Attic
- Flooring: Wood, Tile, Carpet, Hardwood
- Doors: Insulated Doors
- Windows: Insulated Windows
- Basement: Full,Walk-Out Access,Interior Entry
- Number of fireplaces: 1
- Fireplace features: Living Room
Interior area
- Total structure area: 2,507
- Total interior livable area: 2,507 sqft
- Finished area above ground: 2,507
Property
Parking
- Total spaces: 8
- Parking features: Attached, Off Street
- Attached garage spaces: 2
- Uncovered spaces: 6
Features
- Patio & porch: Porch, Deck
- Exterior features: Porch, Deck, Storage
Lot
- Size: 10 Acres
- Features: Wooded
Details
- Parcel number: M:00034 B:00004 L:00008,4127653
- Zoning: RR
Construction
Type & style
- Home type: SingleFamily
- Architectural style: Colonial
- Property subtype: Single Family Residence
Materials
- Frame
- Foundation: Concrete Perimeter
- Roof: Shingle
Condition
- Year built: 2004
Utilities & green energy
- Electric: Generator Connection
- Sewer: Private Sewer
- Water: Private
- Utilities for property: for Electric Range, for Electric Oven, for Electric Dryer, Washer Hookup, Generator Connection
Community & neighborhood
Location
- Region: Ware
Price history
| Date | Event | Price |
|---|---|---|
| 8/13/2025 | Sold | $595,000$237/sqft |
Source: MLS PIN #73396151 Report a problem | ||
| 7/15/2025 | Contingent | $595,000$237/sqft |
Source: MLS PIN #73396151 Report a problem | ||
| 7/11/2025 | Price change | $595,000-0.8%$237/sqft |
Source: MLS PIN #73396151 Report a problem | ||
| 6/25/2025 | Listed for sale | $600,000+93.5%$239/sqft |
Source: MLS PIN #73396151 Report a problem | ||
| 5/29/2015 | Sold | $310,000-3.1%$124/sqft |
Source: Public Record Report a problem | ||
Public tax history
| Year | Property taxes | Tax assessment |
|---|---|---|
| 2025 | $7,441 +4.6% | $494,100 +13.5% |
| 2024 | $7,112 +3.6% | $435,500 +9.4% |
| 2023 | $6,868 +2.6% | $397,900 +15% |
Find assessor info on the county website
Neighborhood: 01082
Nearby schools
GreatSchools rating
- 4/10Stanley M Koziol Elementary SchoolGrades: PK-3Distance: 2.6 mi
- 2/10Ware Junior/Senior High SchoolGrades: 7-12Distance: 2.7 mi
- 6/10Ware Middle SchoolGrades: 4-6Distance: 2.6 mi
Get pre-qualified for a loan
At Zillow Home Loans, we can pre-qualify you in as little as 5 minutes with no impact to your credit score.An equal housing lender. NMLS #10287.
Sell with ease on Zillow
Get a Zillow Showcase℠ listing at no additional cost and you could sell for —faster.
$611,900
2% more+$12,238
With Zillow Showcase(estimated)$624,138
