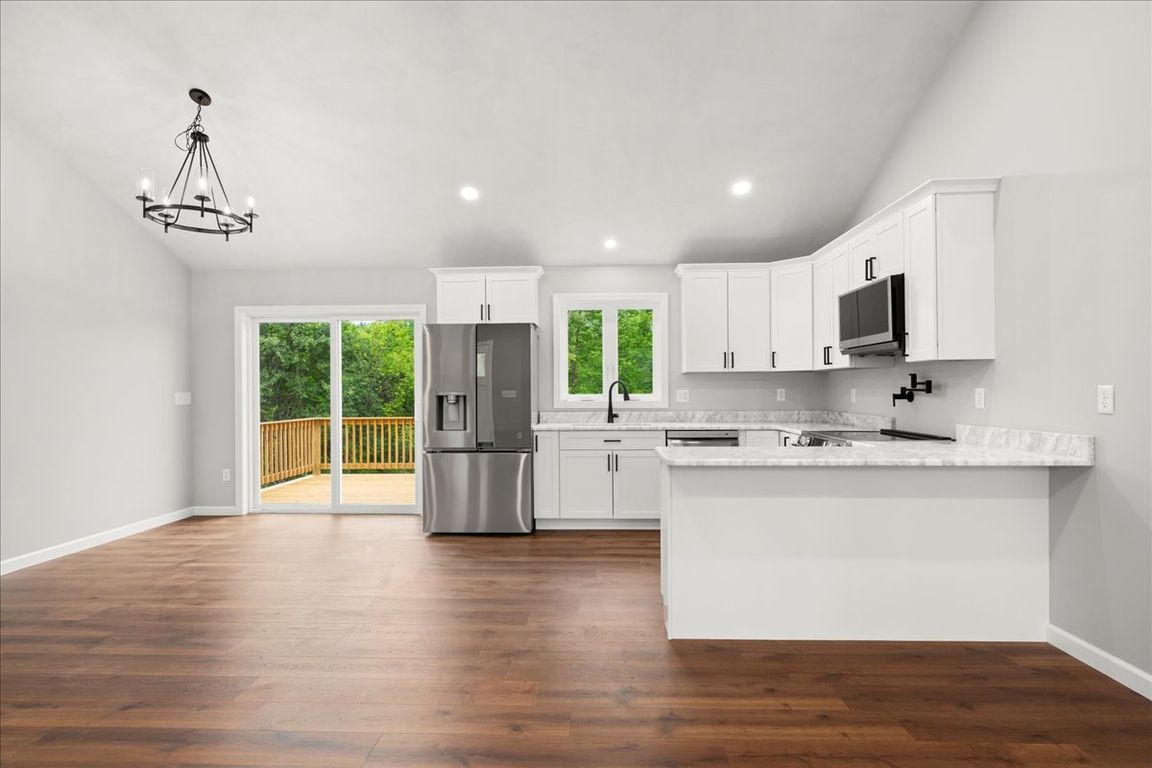
For salePrice cut: $20K (7/16)
$569,000
3beds
1,430sqft
9 Old West Brookfield Rd, North Brookfield, MA 01535
3beds
1,430sqft
Single family residence
Built in 2025
1.53 Acres
2 Attached garage spaces
$398 price/sqft
What's special
Experience luxury one-level living in this brand-new home on a desirable corner lot, set on a quiet back country road. The open layout features cathedral ceilings in the living room and a stylish kitchen with stainless steel appliances, a pot filler, and a breakfast bar for casual dining. The spacious primary ...
- 113 days |
- 427 |
- 14 |
Source: MLS PIN,MLS#: 73391771
Travel times
Kitchen
Living Room
Primary Bedroom
Zillow last checked: 7 hours ago
Listing updated: September 09, 2025 at 01:01pm
Listed by:
James Laney,
Century 21 North East
Source: MLS PIN,MLS#: 73391771
Facts & features
Interior
Bedrooms & bathrooms
- Bedrooms: 3
- Bathrooms: 2
- Full bathrooms: 2
- Main level bathrooms: 2
- Main level bedrooms: 3
Primary bedroom
- Features: Bathroom - Full, Walk-In Closet(s), Flooring - Hardwood, Lighting - Overhead
- Level: Main,First
- Area: 195
- Dimensions: 15 x 13
Bedroom 2
- Features: Closet, Flooring - Hardwood, Lighting - Overhead
- Level: Main,First
- Area: 117.33
- Dimensions: 11 x 10.67
Bedroom 3
- Features: Closet, Flooring - Hardwood, Lighting - Overhead
- Level: Main,First
- Area: 117.33
- Dimensions: 11 x 10.67
Primary bathroom
- Features: Yes
Bathroom 1
- Features: Bathroom - Full, Bathroom - Double Vanity/Sink, Bathroom - Tiled With Shower Stall, Flooring - Stone/Ceramic Tile, Countertops - Stone/Granite/Solid, Double Vanity, Lighting - Overhead
- Level: Main,First
- Area: 107.63
- Dimensions: 10.25 x 10.5
Bathroom 2
- Features: Bathroom - Full, Bathroom - With Tub & Shower, Closet - Linen, Flooring - Stone/Ceramic Tile, Countertops - Stone/Granite/Solid, Lighting - Overhead
- Level: Main,First
- Area: 55.01
- Dimensions: 7.42 x 7.42
Kitchen
- Features: Cathedral Ceiling(s), Ceiling Fan(s), Flooring - Hardwood, Dining Area, Countertops - Stone/Granite/Solid, Breakfast Bar / Nook, Deck - Exterior, Open Floorplan, Recessed Lighting, Stainless Steel Appliances, Pot Filler Faucet, Lighting - Overhead
- Level: Main,First
- Area: 218.67
- Dimensions: 20.5 x 10.67
Living room
- Features: Cathedral Ceiling(s), Ceiling Fan(s), Flooring - Hardwood, Deck - Exterior, Exterior Access, Open Floorplan, Recessed Lighting, Slider, Lighting - Overhead
- Level: Main,First
- Area: 203.29
- Dimensions: 20.5 x 9.92
Heating
- Central, Forced Air, Electric
Cooling
- Central Air, 3 or More
Appliances
- Laundry: Flooring - Hardwood, Stone/Granite/Solid Countertops, Main Level, Electric Dryer Hookup, Washer Hookup, Lighting - Overhead, First Floor
Features
- Central Vacuum, Other
- Flooring: Tile, Hardwood
- Basement: Full,Walk-Out Access,Concrete,Unfinished
- Has fireplace: No
Interior area
- Total structure area: 1,430
- Total interior livable area: 1,430 sqft
- Finished area above ground: 1,430
Video & virtual tour
Property
Parking
- Total spaces: 4
- Parking features: Attached, Garage Door Opener, Garage Faces Side, Insulated, Paved Drive, Off Street, Paved
- Attached garage spaces: 2
- Has uncovered spaces: Yes
Accessibility
- Accessibility features: No
Features
- Patio & porch: Porch, Covered
- Exterior features: Porch, Covered Patio/Deck, Rain Gutters
Lot
- Size: 1.53 Acres
- Features: Corner Lot, Cleared
Details
- Parcel number: 1626611
- Zoning: R66
Construction
Type & style
- Home type: SingleFamily
- Architectural style: Ranch
- Property subtype: Single Family Residence
Materials
- Foundation: Concrete Perimeter
Condition
- Year built: 2025
Utilities & green energy
- Electric: Circuit Breakers, 200+ Amp Service
- Sewer: Private Sewer
- Water: Private
- Utilities for property: for Electric Range, for Electric Dryer, Washer Hookup
Community & HOA
Community
- Features: Walk/Jog Trails, Conservation Area
HOA
- Has HOA: No
Location
- Region: North Brookfield
Financial & listing details
- Price per square foot: $398/sqft
- Tax assessed value: $68,200
- Annual tax amount: $966
- Date on market: 6/16/2025
- Road surface type: Paved