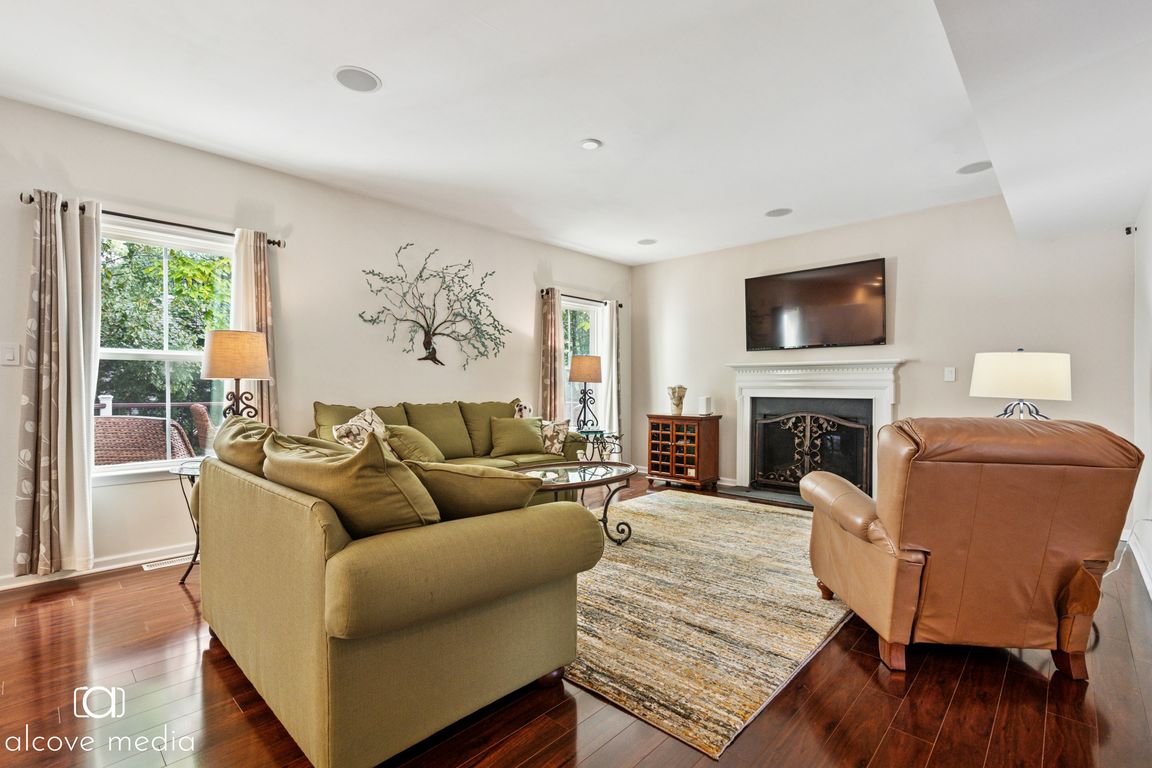
For sale
$659,900
4beds
2,384sqft
9 Olmsted Ln, Cinnaminson, NJ 08077
4beds
2,384sqft
Single family residence
Built in 2015
0.26 Acres
2 Attached garage spaces
$277 price/sqft
$700 annually HOA fee
What's special
Cozy gas fireplaceHigh ceilingsRecessed lightingOversized walk in closetWalk in showerGleaming hardwood floorsCrown moldings
This beautifully built Semi-Custom Ryan Home is nestled in the unique sought after 15 home cul de sac Olmsted Place community which was built in 2015. Meticulously maintained and only 10 years young, this stunning home is packed with upgrades and move-in ready! From the moment you step inside, you'll be ...
- 4 days |
- 1,326 |
- 53 |
Likely to sell faster than
Source: Bright MLS,MLS#: NJBL2096232
Travel times
Family Room
Kitchen
Primary Bedroom
Zillow last checked: 7 hours ago
Listing updated: October 04, 2025 at 11:08pm
Listed by:
Douglas Rohner 609-685-8114,
Keller Williams Realty - Cherry Hill,
Co-Listing Agent: Barbara A Mitchell 484-547-9526,
Keller Williams Realty - Cherry Hill
Source: Bright MLS,MLS#: NJBL2096232
Facts & features
Interior
Bedrooms & bathrooms
- Bedrooms: 4
- Bathrooms: 3
- Full bathrooms: 2
- 1/2 bathrooms: 1
- Main level bathrooms: 1
Rooms
- Room types: Living Room, Dining Room, Primary Bedroom, Bedroom 2, Bedroom 3, Bedroom 4, Kitchen, Family Room, Basement, Laundry, Primary Bathroom
Primary bedroom
- Features: Crown Molding, Ceiling Fan(s), Flooring - Carpet, Lighting - Ceiling, Walk-In Closet(s), Attached Bathroom
- Level: Upper
- Area: 300 Square Feet
- Dimensions: 20 x 15
Bedroom 2
- Features: Flooring - Carpet, Walk-In Closet(s)
- Level: Upper
- Area: 156 Square Feet
- Dimensions: 12 x 13
Bedroom 3
- Features: Ceiling Fan(s), Lighting - Ceiling, Flooring - Carpet, Walk-In Closet(s), Window Treatments
- Level: Upper
- Area: 208 Square Feet
- Dimensions: 16 x 13
Bedroom 4
- Features: Flooring - Carpet, Walk-In Closet(s), Window Treatments
- Level: Upper
- Area: 156 Square Feet
- Dimensions: 13 x 12
Primary bathroom
- Features: Bathroom - Walk-In Shower, Soaking Tub, Flooring - Ceramic Tile, Window Treatments
- Level: Upper
- Area: 72 Square Feet
- Dimensions: 9 x 8
Basement
- Features: Flooring - Carpet, Lighting - Ceiling
- Level: Lower
Dining room
- Features: Cathedral/Vaulted Ceiling, Flooring - Engineered Wood, Lighting - Ceiling, Window Treatments
- Level: Main
- Area: 135 Square Feet
- Dimensions: 15 x 9
Family room
- Features: Flooring - Engineered Wood, Fireplace - Gas, Window Treatments
- Level: Main
- Area: 285 Square Feet
- Dimensions: 19 x 15
Kitchen
- Features: Granite Counters, Double Sink, Flooring - Engineered Wood, Kitchen Island, Kitchen - Gas Cooking, Pantry, Recessed Lighting, Window Treatments
- Level: Main
- Area: 255 Square Feet
- Dimensions: 17 x 15
Laundry
- Features: Lighting - Ceiling, Attic - Access Panel, Flooring - Laminated
- Level: Upper
- Area: 60 Square Feet
- Dimensions: 10 x 6
Living room
- Features: Chair Rail, Crown Molding, Flooring - Engineered Wood, Window Treatments, Lighting - Ceiling
- Level: Main
- Area: 187 Square Feet
- Dimensions: 17 x 11
Heating
- Forced Air, Natural Gas
Cooling
- Central Air, Electric
Appliances
- Included: Microwave, Dishwasher, Disposal, Dryer, Energy Efficient Appliances, ENERGY STAR Qualified Washer, ENERGY STAR Qualified Dishwasher, ENERGY STAR Qualified Freezer, ENERGY STAR Qualified Refrigerator, Exhaust Fan, Oven, Oven/Range - Gas, Washer, Water Heater, Ice Maker, Stainless Steel Appliance(s), Gas Water Heater
- Laundry: Upper Level, Dryer In Unit, Washer In Unit, Laundry Room
Features
- Soaking Tub, Bathroom - Walk-In Shower, Breakfast Area, Chair Railings, Crown Molding, Dining Area, Efficiency, Family Room Off Kitchen, Eat-in Kitchen, Kitchen Island, Pantry, Primary Bath(s), Recessed Lighting, Upgraded Countertops, Walk-In Closet(s), Bathroom - Tub Shower, Ceiling Fan(s), Combination Kitchen/Dining, Sound System, 9'+ Ceilings, Dry Wall, Tray Ceiling(s)
- Flooring: Carpet, Hardwood, Ceramic Tile, Wood
- Doors: Insulated
- Windows: ENERGY STAR Qualified Windows, Double Hung, Window Treatments
- Basement: Partially Finished,Concrete,Sump Pump,Unfinished,Drainage System
- Number of fireplaces: 1
- Fireplace features: Mantel(s), Gas/Propane
Interior area
- Total structure area: 4,084
- Total interior livable area: 2,384 sqft
- Finished area above ground: 2,384
- Finished area below ground: 0
Property
Parking
- Total spaces: 2
- Parking features: Garage Faces Front, Inside Entrance, Garage Door Opener, Concrete, Enclosed, Attached, Driveway, On Street, Off Street
- Attached garage spaces: 2
- Has uncovered spaces: Yes
Accessibility
- Accessibility features: None
Features
- Levels: Two
- Stories: 2
- Patio & porch: Deck
- Exterior features: Awning(s), Flood Lights, Lawn Sprinkler, Sidewalks, Street Lights, Underground Lawn Sprinkler
- Pool features: None
- Fencing: Aluminum
- Has view: Yes
- View description: Garden, Trees/Woods
Lot
- Size: 0.26 Acres
- Features: Front Yard, Backs to Trees, Cul-De-Sac, Level, No Thru Street
Details
- Additional structures: Above Grade, Below Grade
- Parcel number: 080341000031
- Zoning: RES
- Special conditions: Standard
- Other equipment: Negotiable
Construction
Type & style
- Home type: SingleFamily
- Architectural style: Colonial,Traditional,A-Frame
- Property subtype: Single Family Residence
Materials
- Brick Veneer, Combination, Vinyl Siding
- Foundation: Concrete Perimeter
- Roof: Architectural Shingle
Condition
- Excellent,Very Good
- New construction: No
- Year built: 2015
Details
- Builder name: Ryan Homes
Utilities & green energy
- Electric: 200+ Amp Service
- Sewer: Public Sewer
- Water: Public
- Utilities for property: Cable Connected, Natural Gas Available
Green energy
- Energy efficient items: Appliances, Construction, Home Energy Management, HVAC, Lighting
Community & HOA
Community
- Security: Security System, Fire Sprinkler System
- Subdivision: Olmsted Place
HOA
- Has HOA: Yes
- HOA fee: $700 annually
Location
- Region: Cinnaminson
- Municipality: CINNAMINSON TWP
Financial & listing details
- Price per square foot: $277/sqft
- Tax assessed value: $363,700
- Annual tax amount: $13,852
- Date on market: 10/1/2025
- Listing agreement: Exclusive Right To Sell
- Listing terms: Cash,Conventional,FHA,VA Loan
- Inclusions: Refrigerator, Range, Microwave, Dishwaher, Washer & Dryer, Window Treatments-all As Is
- Exclusions: Personal Belongings
- Ownership: Fee Simple